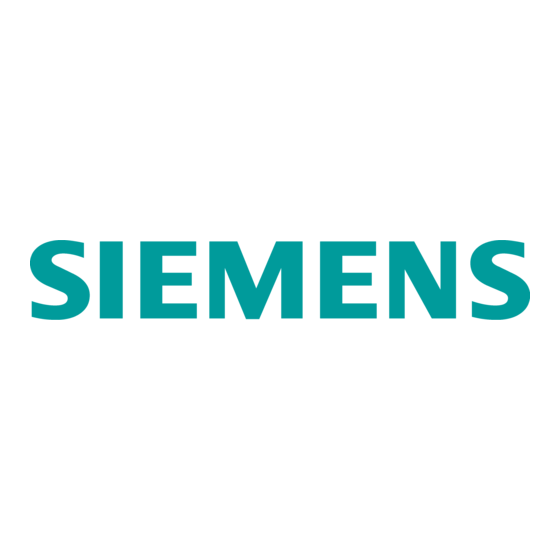
Table of Contents
Advertisement
Quick Links
Advertisement
Table of Contents

Subscribe to Our Youtube Channel
Summary of Contents for Siemens Magnetom Sola MR01
- Page 1 Site Planning Guide Siemens Magnetom Sola MR01 www.compleohealth.com...
-
Page 2: Table Of Contents
Table of Contents Introduction Unit Specifications Environmental Requirements Hydraulic System Fixing the unit on the trailer Post-deployment Unit connection... -
Page 3: Introduction
1. Introduction This Site Planning Guide describes the preparations needed to be made by Compleo Health's customers to ensure that the relocatable MRI unit can be successfully delivered, deployed and put into clinical operation. The guide describes the unit in details, and the environmental and electrical requirements to receive and connect the unit. - Page 4 2. Unit Specifications Figure 1 - MRI building 2.2 Inventory Fire resistance class of steel frame - R60 Housing - sandwich panels with mineral wool, color white and RIGIPS finishing In operator room - aluminum doors EI60 with glass: 110 x 200 cm 100 x 200 cm Door to technical room EI60 80 x 200 cm - aluminum with panel Doors in operator room with interior blinds...
- Page 5 2. Unit Specifications 2.3 Access to the relocatable The relocatable MRI unit can be accessed via three doors: Two doors leading to the operator room (patient and staff access) One door leading to the technical room (service access) Figure 2 - Entrances Figure 3 - Drainage and ventilation...
- Page 6 Figure 4 - Service access and connections * 0 level of the floor in the operator room is 18,8 cm above the ground level 0 level of the floor in the technical room is 17,8 cm above the ground level...
-
Page 7: Environmental Requirements
3. Environmental requirements All necessary permits needed for deployment of the unit must be obtained by Compleo Health's customer. Customer must also ensure the access route for delivery of the relocatable MRI unit. 3.1 Minimum requirements to area A suitable area is required to allow for sufficient access to the relocatable MRI unit. The area required to deploy the unit s 17,80 m x 6,20 m as shown in Figure 5. - Page 8 3. Environmental requirements 3.2 Minimum requirements to point foundation A levelled area should be prepared for deployment of the relocatable MRI unit. Maximum variation of levelling is 10 mm. Please refer to Figure 6 for requirements to point foundation. Figure 6 - Point foundation...
- Page 9 3. Environmental requirements 3.3 Relocatable MRI unit lifting guidelines The unit must be lifted with 4 lifting brackets mounted on the upper frame. Please refer to Figure 7 for correct placement of the lifting brackets. Figure 7 - Lifting scheme...
-
Page 10: Hydraulic System
4. Hydraulic System Figure 8 - Layout of hydraulic system 4.1 Equipment Figure 9 - Connection panel for hydraulic system Figure 10 - Main power cable for hydraulic system (20m, 32A) - Page 11 4. Hydraulic System 4.2 Preparation of Hydraulic System...
-
Page 12: Fixing The Unit On The Trailer
5. Fixing the unit on the trailer The unit must be supported in accordance with the attached transport support guideline (4.2.1 Transport support guideline). The cargo fastening chains securing the unit must be hooked to the chassis and to the mounting brackets on the frame of the relocatable unit. Please refer to Figure 12. Figure 11 Please refer to 4.2.1 Transport support guideline for the exact positioning of the mounting brackets. - Page 13 Figure 12 Figure 13...
- Page 14 Figure 14 and Figure 15 show the unit correctly fastened to the chassis. Figure 14 Figure 15...
-
Page 15: Post-Deployment
6. Post-deployment 6.1 Floor level Upon deployment of the relocatable MRI unit it is required to check the levelling of the floor inside the unit - specifically in the examination room. First, check the levelling on the 3 clinometers located on the steel frame. Please refer to Figure 16 for the location of the clinometers. - Page 16 6. Post-deployment 6.2 Preparation of the unit The unit must be externally inspected prior to operation in accordance with below checklist.
-
Page 17: Unit Connections
7. Unit connections 7.1 Water and drainage connection The unit is equipped with a humidifier, and can be connected to running water and sewage system should be brought into the building. Please refer to Figure 4 for location of the connectors. Water and drain connectors specifications: Water connector: BSP 3/4”... -
Page 18: Unit Connection
7. Unit connection 7.3 Ethernet connection To connect the unit to a LAN network, a network cable must be led to the patch- panel located in the technical room. Please refer to Figure 19 for location of entry point and patch-panel. Please refer to Figure 20 for the connection of the patch- panel with RJ45 sockets.








Need help?
Do you have a question about the Magnetom Sola MR01 and is the answer not in the manual?
Questions and answers