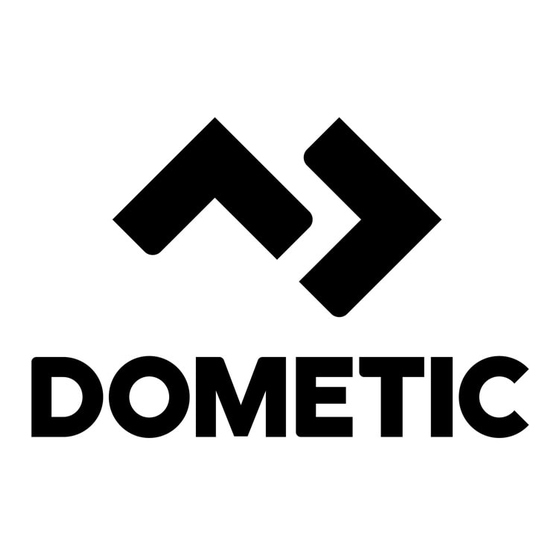
Table of Contents
Advertisement
Quick Links
USA
SERVICE OFFICE
DometicCorporation
1120 North Main Street
Elkhart, IN 46514
SERVICE CENTER &
DEALER LOCATIONS
Please visit:
www.eDometic.com
INSTALLATION INSTRUCTIONS
REVISION B
Form No. 3314160.000 6/18
(French 3314161.000_B)
©2018 DometicCorporation
Description
Air Conditioner
541915A
541916A
This unit is designed for OEM installation. All initial installations must be approved by DometicCorporation
This manual must be read and
understood before installation,
adjustment, service, or mainte-
nance is performed. This unit must
be installed by a qualified service
technician. Modification of this
product can be extremely hazard-
ous and could result in personal
injury or property damage.
Important:
stay with unit. Owner read carefully.
Roof Top Unit
Model
Use With Return Air Grill
Model
3105007.XXX
3313192.XXX Cool/Furn
OR
3313193.XXX Cool/Furn/HP
3105935.XXX
3313194.XXX Cool/Furn/HS
Lire et comprendre ce manuel avant de
procéder à l'installation, à des réglages,
de l'entretien ou des réparations.
L'installation de ce produit doit être
effectuée par un réparateur qualifié.
Toute modification de ce produit peut
être extrêmement dangereuse et
entraîner des blessures ou dommages
matériels.
These instructions must
RECORD THIS UNIT INFORMATION
FOR FUTURE REFERENCE:
Model Number
Serial Number
Date Purchased
Single Zone
LCD Thermostat
MODELS
541915A70X
541916A70X
Advertisement
Table of Contents

Subscribe to Our Youtube Channel
Summary of Contents for Dometic 541915A
- Page 1 Serial Number Date Purchased Roof Top Unit Description Model Use With Return Air Grill Model Single Zone LCD Thermostat Air Conditioner 541915A 3105007.XXX 3313192.XXX Cool/Furn 541916A 3313193.XXX Cool/Furn/HP 3105935.XXX 3313194.XXX Cool/Furn/HS SERVICE OFFICE DometicCorporation 1120 North Main Street Elkhart, IN 46514 SERVICE CENTER &...
-
Page 2: Safety Instructions
For a more permanent solution to high heat gain, acces- sories like Dometic outdoor patio and window awnings will NOTICE is used to address reduce heat gain by removing the direct sun. They also add practices not related to personal injury. -
Page 3: Specifications
SPECIFICATIONS Model No. Nominal Electrical Compressor Compressor Fan Motor Fan Motor Refrigerant Minimum AC Circuit Minimum Capacity Rating Rated Load Locked Rated Load Locked R-410A Wire Size* Protection Generator (BTU HR) 120 VAC Amps Rotor Amps Rotor (Oz.) 12 AWG ***Installer Size** Cooling... -
Page 4: Installation Instructions
INSTALLATION INSTRUCTIONS FIG. 1 A. Precautions 13" Improper installation may damage equipment, 29-7/8" could endanger life, cause serious injury and/ 39-5/8" or property damage. Dimensions Are Nominal 1. Read Installation and Operating Instructions care- 18" fully before attempting to start this unit installation. 2. -
Page 5: Roof Preparation
D. Air Distribution Duct System Sizing & De- C. Roof Preparation sign (See Chart On Page 6) 1. Opening Requirements - Before preparing the ceil- ing opening, the type of system options must be decided upon. Read all of the following instructions before beginning the installation. - Page 6 • Duct size • Duct layout • Register size • Register location • Thermostat location These items must be determined in conjunction with the Air Distribution Duct System Sizing and Design Requirements listed in the chart below. Important: Alternate configurations and methods may be used which still allow the unit to operate properly;...
-
Page 7: Wiring Requirements
E. Wiring Requirements G. Thermostat and Thermostat Cable Installation 1. Route a copper, with ground, 120 VAC supply 1. SZLCD Thermostat wire from the time delay fuse or circuit breaker box to the roof opening. The proper size wire can Note: Wire colors listed for the three conductor cable be determined from chart on page 3. -
Page 8: Installing The Unit
I. Installing The Unit H. Placing The Unit On The Roof 1. Check gasket alignment of the unit over the roof opening and adjust if necessary. Unit may be moved from below by slightly lifting. See FIG. 8. Personal injury hazard. This unit weighs approximately When installing 3105007.XXX or 3105935.XXX 100 pounds. - Page 9 c. Place divider plate up to bottom of the unit base FIG. 11 Front of Vehicle pan firmly. The foam tape on the divider plate must seal to bottom of base pan. See FIG. 13. Screws Roof Gasket Improper installation and sealing of divider plate will cause the compressor to quick cycle on the cold control.
-
Page 10: Wiring The System
J. Wiring The System a. Carefully strip and prepare wires as shown in FIGS. 15-19. Reach up into the return air opening and pull the re- maining wires down. See FIG. 10. FIG. 15 1. Low Voltage Wire Connections Disconnect the positive (+) 12 VDC terminal at the supply battery. - Page 11 b. Hold the clear strain relief cover with bottom FIG. 22 Attaching Housing Assembly To Strain Relief Cover facing upward as shown in FIG. 20. With Tongue And Groove Pliers, Squeeze Squarely & Firmly Between Ribs A AND B FIG. 20 Load Cable Into Strain Relief Strain Relief Cover Roll Cable Sheath Into...
- Page 12 For a more permanent solution 4. Reinstall filter return air grill into return air cover. to high heat gain, acces sories like Dometic outdoor Align tabs with mating notches and snap into patio and window awnings will reduce heat gain by place.
-
Page 13: Wiring Diagram
WIRING DIAGRAM 541915A & 541916A Wiring Diagram PASSED DIELECTRIC 115 VAC, BLK (LINE) 60 HZ, 1 ɸ GRN/YEL (EARTH) USE COPPER CONDUCTORS WHT (NEUT) ONLY K1 RELAY SOLAR OR DIRTY FILTER INDICATOR FREEZE IF USED SENSOR START 12V + SUPPLY...









Need help?
Do you have a question about the 541915A and is the answer not in the manual?
Questions and answers