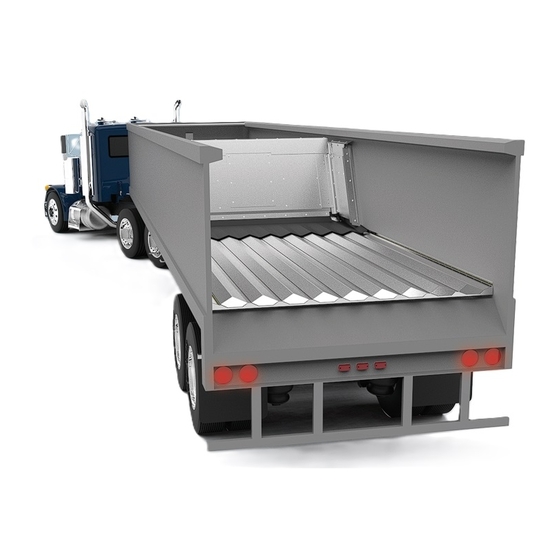
Advertisement
Quick Links
Original Instructions
©2017 KEITH Manufacturing Co. All Rights Reserved. KEITH, KEITH logo
and WALKING FLOOR are registered trademarks of KEITH Manufacturing
Co. Equipment manufactured by KEITH Manufacturing Co. is protected
by numerous patents both domestic and foreign.
www.keithwalkingfloor.com
KEITH Manufacturing Co.
World Headquarters
800-547-6161
541-475-3802
541-475-2169 fax
Revised 8.7.17
Advertisement

Summary of Contents for Keith V-FLOOR
- Page 1 Original Instructions www.keithwalkingfloor.com KEITH Manufacturing Co. World Headquarters ©2017 KEITH Manufacturing Co. All Rights Reserved. KEITH, KEITH logo 800-547-6161 and WALKING FLOOR are registered trademarks of KEITH Manufacturing Co. Equipment manufactured by KEITH Manufacturing Co. is protected 541-475-3802 by numerous patents both domestic and foreign.
- Page 2 Trailer Design Requirements: IMPORTANT! Installing a KEITH® V-FLOOR® system requires special attention to several trailer details. Following the checklist below will ensure the proper operation of the V-SWEEP™ system. Please refer to the technical instructions and drawings for complete installation directions.
- Page 3 V-SWEEP™ system, but not so far as to prevent 96543 FIGURE 2.1 rounded. supplied by others material from loading onto the V-SWEEP™ floor tarp. (Top front shield is not supplied by KEITH) Front Bulkhead of trailer Winch d) TOP FRONT SHIELD to cover V-SWEEP™...
- Page 4 3. Rear Threshold: Figure 3.1 a. The rear threshold must be at a 45° angle (not flat) starting at 9” minimum from the inside of the door, requiring the door to be 9” longer. V-Slat Rear Door Sub-deck 9" [229mm] 96544 45°...
- Page 5 4. Floor Components: Figure 4.1 a. All floor components must be steel from wall to wall, including side seals. Steel Slat Steel Insert Steel Side Seal 96553 Figure 4.1 All floor components must be STEEL form wall to wall, including side seals.
- Page 6 The area where the side seal meets the side wall must be free of protrusions (welds). 5-1/2" [139mm] Maximum slat Wall Liner to wall dimension Trailer Wall 4-1/8" [104mm] V-FLOOR® Slat 1/8" Steel SIDE SEAL 96545 1/4" Aluminum Sub-deck Maximum Figure 5.1 Side Seal Width 2-1/16"...



Need help?
Do you have a question about the V-FLOOR and is the answer not in the manual?
Questions and answers