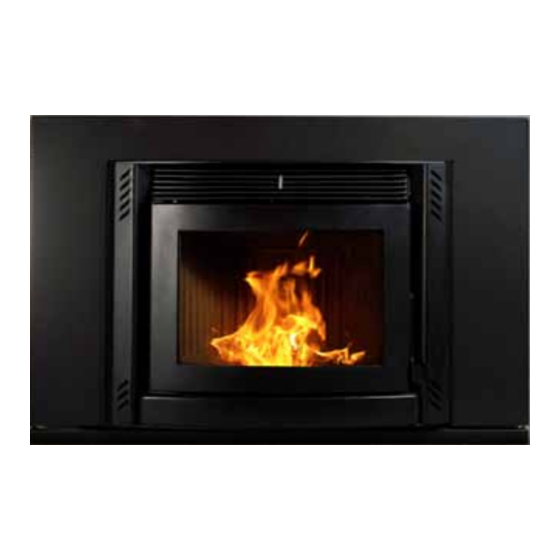
Ravelli Sara Installation & Specifications
Insert wood pellet fire
Hide thumbs
Also See for Sara:
- Installer manual (24 pages) ,
- Owners and installation manual (41 pages)
Table of Contents
Advertisement
Quick Links
Installation Specifications
Safety testing of the Ecoteck Sara Insert Wood Pellet Burning
Heater to AS/NZS
2918:2001
09/2078
&
09/2082
&
08/1861
Flue
Kit
Testing
to
AS/NZS
Emissions
ARS
08/1862
Ravelli
Sara
Wood Pellet Fire
ARS
09/2080
&
09/2079
R1
2918:2001
App
F:
ARS
R1
&
ARS
08/1862
R
2
Insert
&
0 /1185
5
Advertisement
Table of Contents

Subscribe to Our Youtube Channel
Summary of Contents for Ravelli Sara
- Page 1 Ravelli Sara Insert Wood Pellet Fire Installation Specifications Safety testing of the Ecoteck Sara Insert Wood Pellet Burning Heater to AS/NZS 2918:2001 09/2080 & 09/2079 & 09/2078 & 09/2082 & 08/1861 Flue Testing AS/NZS 2918:2001 0 /1185 Emissions 08/1862 &...
-
Page 2: Installation
Installation General Information There are two critical components when installing a Sara Insert Wood Pellet Fire: 1) Ensuring the wall cavity is the necessary size and 2) ensuring relevant clearances to combustibles are adhered to both inside and outside the cavity. -
Page 3: Creating The Cavity
Creating the Cavity As the Sara Insert Wood Pellet Fire can be Additional Clearances to Combustibles installed in new homes, it is necessary to build a compliant cavity that will house the fi re and the frame. (K): from exhaust spigot to cavity wall 100mm The front facia of the enclosure must be made of a (L): from side of ... - Page 4 Installing into an existing cavity Build Masonry As the Sara Insert Wood Pellet Fire is typically installed extend o t a i n i 0mm above the top of the masonry y t i , it l l i t installed fire...
-
Page 5: Architectural Drawings
Architectural Drawings Example of Cavity Design - Section View 12mm ‘Micore’ board* 100mm 12mm ‘Micore’ board* ~200mm NOTES 1. Angle section for support fi xed to timber frame/fl oor using coach screws or ‘Dynabolts’ when fi xing to concrete. 2. The joint for fi re rated board* and Plasterboard located over frame member must be stopped to manufacturer’s instructions. - Page 6 100mm Page 7...
-
Page 7: Seismic Restraint
Adjusting the Support Frame The Sara Wood Pellet Fire must be installed on the supplied, adjustable support frame. The height of this frame can be set at the home-owner’s desired height, up to a maximum of 530mm. The frame is adjusted by manipulating the bolts, which are located on each of the four legs to achieve the desired height. - Page 8 Positioning The fi re must be installed on a fl oor with suffi cient Generally the Sara should be installed in a centrally carrying capacity. If the existing building does not located position within the home. When deciding where...
-
Page 9: Television Clearances
ATTENTION There are two critical components when installing a Sara Insert Wood Pellet re: 1) Ensure the wall cavity is the necessary size. 2) Ensure relevant clearances to combustibles are adhered to both inside and outside the cavity.





Need help?
Do you have a question about the Sara and is the answer not in the manual?
Questions and answers