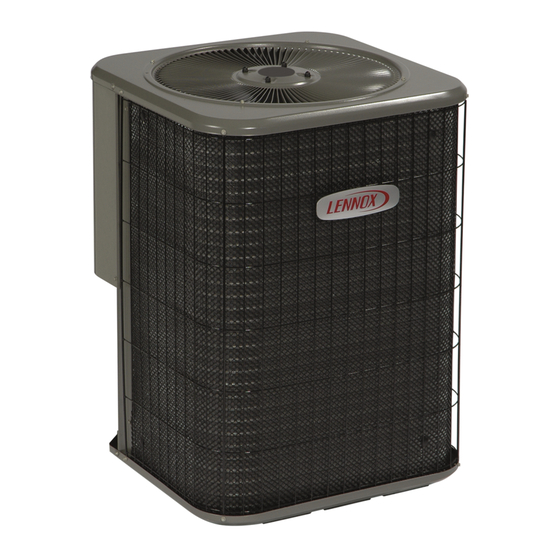Table of Contents
Advertisement
ALL phases of this installation must comply with NATIONAL, STATE AND LOCAL CODES
IMPORTANT — This Document is customer property. Please return to service information pack and give this Installer's Guide to the homeowner
upon completion of work.
WARNING:
WARNING
s
s
SAFETY HAZARD!
This information is for use by individuals having adequate
backgrounds of electrical and mechanical experience.
Any attempt to repair a central air conditioning product
may result in personal injury and/or property damage.
The manufacturer or seller cannot be responsible for the
interpretation of this information, nor can it assume any
liability in connection with its use.
Installer's Guide
Single Packaged, Cooling w/ Electric Heat,
14 SEER, Convertible, 2 - 5 Ton, R-410A
4TCY4024 through 4TCY4060
HAZARDOUS VOLTAGE - DISCONNECT POWER and DISCHARGE
18-EB26D1-16A-EN
CAPACITORS BEFORE SERVICING
WARNING
s
s
WARNING!
This product can expose you to chemicals including lead,
which are known to the State of California to cause cancer
and birth defects or other reproductive harm. For more
information go to www.P65Warnings.ca.gov
WARNING
s
s
SAFETY HAZARD!
Bodily injury can result from high voltage electrical com-
ponents, fast moving fans, and combustible gas. For
protection from these inherent hazards during installation
and service, the electrical supply must be disconnected
and the main gas valve must be turned off. If operating
checks must be performed with the unit operating, it is the
technician's responsibility to recognize these hazards and
proceed safely.
Advertisement
Table of Contents














Need help?
Do you have a question about the 4TCY4024 and is the answer not in the manual?
Questions and answers