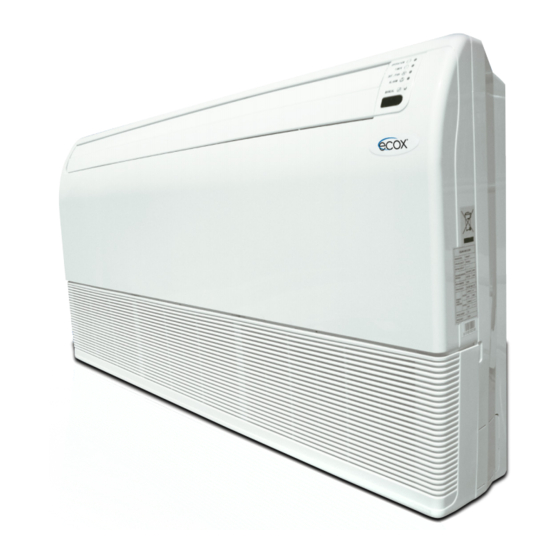Summary of Contents for Ecox EIHPTC
- Page 1 INSTALLATION MANUAL • Thank you for purchasing this ecox product. • Before using this machine, please read this manual and retain it for future reference. EIHPTC EIHPTC CEILING FLOOR TYPE...
-
Page 2: Table Of Contents
Improper installation, repair, and maintenance may result in Otherwise, it will cause fire or electrical shock. electric shocks, short-circuit, leaks, fire or other damage to the equipment. EIHPTC CEILING FLOOR TYPE... -
Page 3: Installation Information
There is caustic gas (The sulfide, for example) existing in the air (Near a hot spring). The Volt vibrates violently (In the factories). In buses or cabinets. In kitchen where it is full of oil gas. EIHPTC CEILING FLOOR TYPE... -
Page 4: Attached Fittings
Evaluate the ceiling construction and please install with Ø10 external air is the least. hanging screw bolts. The air flow can reach throughout the room. The handling to the ceiling varies from the constructions, consult the construction person for the specific condition. EIHPTC CEILING FLOOR TYPE... - Page 5 45~50mm to prevent loose. Drain point Fig. 5-11 Downward declicity lower between(1-2)/100 Fig.5-6 Wall Mounting Installation STEEL ROOF BEAM STRUCTRUE Install and use directly the supporting angle steel. Hanging screw bolt Supporting Hanging angle steel bolts Fig.5-7 Fig. 5-12 EIHPTC CEILING FLOOR TYPE...
-
Page 6: Outdoor Unit Installation
Select the position where it will not be subject to snow drifts, accumulation of leaves or other seasonal debris. If unavoidable, please cover it with a shelter. Locate the outdoor unit as close to the indoor unit as possible. Fig.6-4 EIHPTC CEILING FLOOR TYPE... - Page 7 Air inlet >30cm Maintain channel Air inlet >60cm Air outlet Fig.6-8 Fig.6-5 Fig.6-6 Vertical discharge type outdoor unit unit mm Table 6-2 (Wall or obstacle) DIMENSIONS MODEL REMARK Refer to Fig.6-5 Fig.6-6 Fig.6-9 EIHPTC CEILING FLOOR TYPE (Wall or obstacle)
- Page 8 Do not touch the fan with hands or other objects. The actual unit shall prevail. Do not lean it more than 45, and do not lay it sidelong. EIHPTC CEILING FLOOR TYPE...
-
Page 9: Install The Connecting Pipe
18K-24K Drainage 50Hz/60Hz T3 condition (outdoor unit down) 42K-60K 18K-24K Table 6-5 50Hz/60Hz T3 condition MODEL (outdoor unit up) 18 24 1120 48K-60K 1328 30~36 the unit with quick joint 12K-18K 1338 30~36 1338 48 60 EIHPTC CEILING FLOOR TYPE... - Page 10 Be sure to with insulating materials cover all the exposed parts of the flare pipe joints and refrigerant pipe on the liquid-side and the gas-side. Ensure that there is no gap between them. Liquid Valve Fig.7-3 Incomplete insulation may cause water condensation. Gas Valve EIHPTC CEILING FLOOR TYPE...
- Page 11 A, and fasten the nut. Remove the cap and turn the valve clockwise with the hexagon Indoor Outdoor unit wrench. unit Gas side Liquid side Securely tighten the valve until the shaft contacts the main bodyseal. Fig.7-8 Stop valve EIHPTC CEILING FLOOR TYPE...
-
Page 12: Connect The Drain Pipe
Check whether the drainpipe is unhindered. The number of bends is up to the length of the max height drop. New built house should have this test done before paving the ceiling. Usually for each 10m need a bend. EIHPTC CEILING FLOOR TYPE... -
Page 13: Wiring
Connect a siphon, as shown in figure below. For power details of the air conditioner refer to the rating plate of the product. For any question contact your local dealer. Slope 2 % Plug Fig.8-3 EIHPTC CEILING FLOOR TYPE... -
Page 14: Test Operation
9.2 The Specification of Power (Refer to Table 9-1~Table 9-15) A protection feature prevents the air conditioner from being 9.3 Wiring figure activated for approximately 3 minutes when it is restarted (Refer to Fig.9-4~Fig.9-36) immediately after shut off. EIHPTC CEILING FLOOR TYPE... - Page 15 3 P h a s e 3 P h a s e 3 P h a s e POWER PHASE POWER (outdoor) (outdoor) 380-420 V 380-420 V 208-2 40V 208-2 40V FREQUENCY AND VOLT CIRCUIT BREAKER/FUSE(A) 30/20 30/25 50/40 50/40 EIHPTC CEILING FLOOR TYPE...
- Page 16 Power wiring (indoor) Power linking wiring (Outdoor) Indoor Unit Out door Unit Ground wiring Weak elec-signal link wiring Ground wiring Ground the air conditioner properly in case to affect its anti-interference function EIHPTC CEILING FLOOR TYPE Power supply Switch/Fuse (Available locally)
- Page 17 EIHPTC CEILING FLOOR TYPE...











Need help?
Do you have a question about the EIHPTC and is the answer not in the manual?
Questions and answers