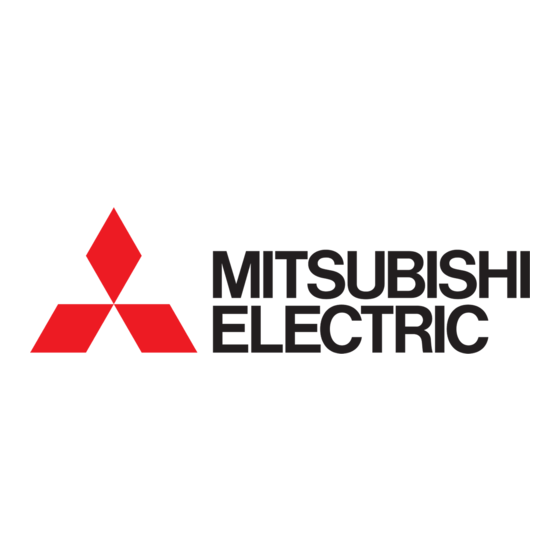Table of Contents
Advertisement
Quick Links
Floor and Ceiling Type Air-Conditioner
MCFH-24NV
INSTALLATION MANUAL
FOR INSTALLER
CONTENTS
SAFETY ........................................................................................... 2
2. SELECTING THE INSTALLATION LOCATION ................................ 2
3. INSTALLATION DIAGRAM & ACCESSORIES ................................ 4
4. INDOOR UNIT INSTALLATION ....................................................... 5
5. OUTDOOR UNIT INSTALLATION ................................................. 10
TEST RUN ..................................................................................... 12
7. FOR MOVEMENT AND MAINTENANCE ...................................... 14
English
Deutsch
Français
Nederlands
Español
Italiano
∂ÏÏËÓÈο
Português
Dansk
Svenska
Türkçe
Русский
Advertisement
Table of Contents

Summary of Contents for Mitsubishi Electric MCFH-24NV
-
Page 1: Table Of Contents
English CONTENTS Floor and Ceiling Type Air-Conditioner Deutsch MCFH-24NV 1. THE FOLLOWING SHOULD ALWAYS BE OBSERVED FOR SAFETY ................... 2 [FLARE CONNECTION TYPE] Français 2. SELECTING THE INSTALLATION LOCATION ........ 2 3. INSTALLATION DIAGRAM & ACCESSORIES ........ 4 Nederlands 4. INDOOR UNIT INSTALLATION ............5 5. -
Page 2: The Following Should Always Be Observed For
1. THE FOLLOWING SHOULD ALWAYS BE OBSERVED FOR 2. SELECTING THE INSTALLATION LOCATION SAFETY • Please provide an exclusive circuit for the air conditioner and do not connect other electrical appliances to it. INDOOR UNIT Please report to your supply authority or obtain their consent before connecting this equipment to •... - Page 3 FREE SPACE REQUIRED AROUND OUTDOOR UNIT SERVICE SPACE 1. Top side obstacles 2. Front side (blowing side) open Allow the service space shown in the following dia- If there are obstacles at the rear side only, other If only the space shown in diagram can be reserved, gram to remain open, for maintenance etc.
-
Page 4: Installation Diagram & Accessories
3. INSTALLATION DIAGRAM & ACCESSORIES Remark: Accessories of this unit are packed inside the unit. Please remove the front grille as shown in the right (See “FRONT GRILL RE- MOVAL”), and check accessories before installation. When the piping is to be attached to a wall contain- ing metals (tin plated) or metal netting, use a chemi- cally treated wooden piece 20 mm or thicker be- Accessories... -
Page 5: Indoor Unit Installation
4. INDOOR UNIT INSTALLATION FLARED CONNECTIONS A CASE OF SUSPENDING INDOOR UNIT FROM THE CEILING • This unit has flared connections on both indoor and outdoor sides. 4-1-(1) MOUNTING INSTALLATION PLATE FIXING BOLTS • Refrigerant pipes are used to connect the indoor and outdoor units as shown in the figure below. 1. - Page 6 4-1-(2) FIXING OF INSTALLATION PLATES 4-1-(4) FRONT GRILLE REMOVAL 1. Set installation plates to installation plate fixing bolts. • Remove front grille and transportation support. • Set installation plates 1 to installation plate fixing bolts J so that the distance between insides of installation plates is adjusted to length as shown in the right.
- Page 7 A CASE OF INSTALLATING INDOOR UNIT ON THE WALL 4-2-(6) FIXING UNIT TO INSTALLATION PLATES 1. Suspending unit from installation plate. 4-2-(1) MOUNTING INSTALLATION PLATE FIXING BOLTS • Hoist unit so that hanging bolt (4) on the sides of unit fit into holes in installation plate 1. 1.
- Page 8 Terminal cover POWER SUPPLY AND CONNECTING WIRE SPECIFICATIONS L ~ N ~ 2 ~ N Use special room air conditioning circuit. Indoor terminal block Power supply cord H Rated voltage Breaker capacity Power supply cord Connecting wire B 220-240 V 25 A 3-core 2.5 mm or more...
- Page 9 2. In case of connecting drain pipe D to drain-joint bush 2. In case that pipes jut out from bottom surface of the indoor unit. (Fig. 2) through drain hose. • Drain hose 7 which is contained in accessories is flexible, Process figure so use it when drain pipe D should be alternated direction.
-
Page 10: Outdoor Unit Installation
5. OUTDOOR UNIT INSTALLATION Installing the outdoor unit Installing the refrigerant tubing Caution: 1. Pipe take-in direction • • • • • It is best to transport the unit in its original packaging to the installation site. The pipe can be passed in any of the four directions: •... - Page 11 Warning: OUTDOOR WIRE CONNECTION Tighten terminal screws securely. • Connect the wire B from the indoor unit correctly 2 Wiring outlet contains rear pipe hole and wiring on the terminal block. 1 Remove the service panel (2 screws). hole of pipe cover (knockout). •...
-
Page 12: Indoor/Outdoor Unit Connection Finishing And
6. INDOOR/OUTDOOR UNIT CONNECTION FINISHING AND TEST RUN FLARING WORK PIPE CONNECTION • Main cause of gas leakage is defect in flaring work. 1. Indoor unit connection Perform flaring work correctly in the following procedure. • Connect both liquid and gas piping to the indoor unit. - Apply a thin coat of refrigerant oil on the seat surface 1. -
Page 13: Test Run
PURGING PROCEDURES · LEAK TEST TEST RUN • Before performing the test run, recheck for any wrong wiring. Wrong wiring prevents normal operation or results in blown fuse disabling operation. PURGING PROCEDURES • The test run can be initiated by using EMERGENCY OPERATION switch (press button switch). The EMER- Connect the refrigerant pipes (both the liquid pipe and the gas pipe) between the indoor and the outdoor GENCY OPERATION switch is pressed, the unit will start the test run (continuous operation) for 30 minutes unit. -
Page 14: For Movement And Maintenance
7. FOR MOVEMENT AND MAINTENANCE AUTO RESTART FUNCTION FRONT PANEL REMOVAL When the indoor unit is controlled with the remote controller, the operation mode, set temperature, and the fan 1. Remove front grill. Lock speed are memorized by the indoor electronic control P.C. board. The auto restart function sets to work the •... - Page 15 This product is designed and intended for use in the residential, commercial and light-industrial environment. The product at hand is based on • Low Voltage Directive 73/23/ EEC the following EU regulations: • Electromagnetic Compatibility Directive 89/ 336/ EEC • Machinery Directive 98/37 EC HEAD OFFICE MITSUBISHI DENKI BLDG MARUNOUCHI TOKYO 100-8310 TELEX J24532 CABLE MELCO TOKYO VN79A009H01...





Need help?
Do you have a question about the MCFH-24NV and is the answer not in the manual?
Questions and answers