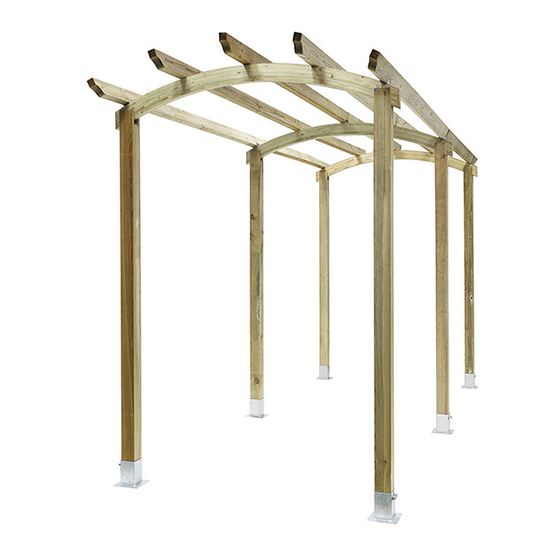
Table of Contents
Advertisement
Quick Links
BWALK [A5 4page instructions]
4/2/16
STEPS 7 - 9
STEP 7
A
Fix five of the longer brackets
(x) to the Curved Beam (2) at
Posts CD spaced equally as
STEP 8
Site the two remaining posts
B
and curved beam at EF as
Steps 3 and 4.
STEP 9
Fix the remaining five smaller
brackets (w) to the Curved
Beam (2) equally spaced as
step 6
Locate one of the Rafters (3)
into the centre brackets at
AB and CD. The straight end
of the rafter should be fixed
centrally in the longer bracket
(x) at CD
STEP 11
Locate a second rafter in line
with the rafter just fitted,
2
between CD and EF. Fix in
place.
STEP 12
Repeat Step 11 for the
remaining rafters.
1
NB.
The structure is designed to
accept standard fence panels
of 183cm.
To allow 180cm panels to be
fitted the distance between
the posts may be adjusted to
suit.
AFTERCARE
To ensure longevity of your structure it is recommended that it is treated with a wood preservative on a yearly basis.
10:22
Page 1
z
z
C
E
2
D
F
3
w
x
x
©2015 Grange Fencing Ltd All rights reserved.
In line with the Company's policy of
continuous product development, the right
is reserved to change and improve product
design without prior notice.
All products and related emblems featured are
trademarks of Grange Fencing Ltd.
www.grangefen.co.uk
BOWED WALKWAY
BWALK - 293cm [H] x 180cm [W] x 480cm [D]
Self-Assembly required
Home Delivery available
PLAN
180cm
480cm
293cm
Pre-Painted available
180cm
293cm
270cm
141cm
160cm
Advertisement
Table of Contents

Summary of Contents for Grange BOWED WALKWAY
- Page 1 PLAN 180cm 180cm 480cm ©2015 Grange Fencing Ltd All rights reserved. In line with the Company’s policy of continuous product development, the right 293cm 270cm is reserved to change and improve product design without prior notice.
- Page 2 BWALK [A5 4page instructions] 4/2/16 10:22 Page 2 STEP 1 Thank you for choosing this garden structure from Grange. In order to gain the most benefit from it please read the following instructions carefully. 183cm 183cm TOOLS REQUIRED (Not Supplied)




Need help?
Do you have a question about the BOWED WALKWAY and is the answer not in the manual?
Questions and answers