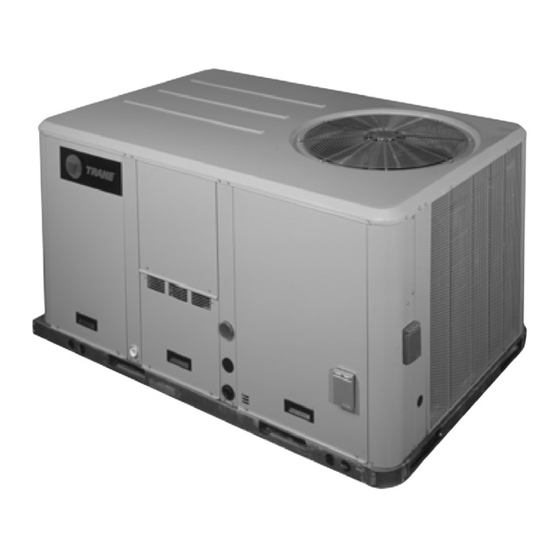Table of Contents
Advertisement
Installation, Operation, and Maintenance
Packaged Rooftop Air Conditioners
Precedent™ with eFlex™
Technology, Gas/Electric
3 to 10 Tons - 60 Hz
Model Numbers:
Model Numbers:
Model Numbers:
Model Numbers:
Only qualified personnel should install and service the equipment. The installation, starting up, and servicing of
heating, ventilating, and air-conditioning equipment can be hazardous and requires specific knowledge and training.
Improperly installed, adjusted or altered equipment by an unqualified person could result in death or serious injury.
When working on the equipment, observe all precautions in the literature and on the tags, stickers, and labels that are
attached to the equipment.
January 2021
YZC036E
YZC048F
YZC060E
RT-SVX46G-EN
YZC072F
YZC090F
YZC102F
YZC120F
SAFETY WARNING
Advertisement
Table of Contents
Troubleshooting













Need help?
Do you have a question about the Precedent YZC036E and is the answer not in the manual?
Questions and answers