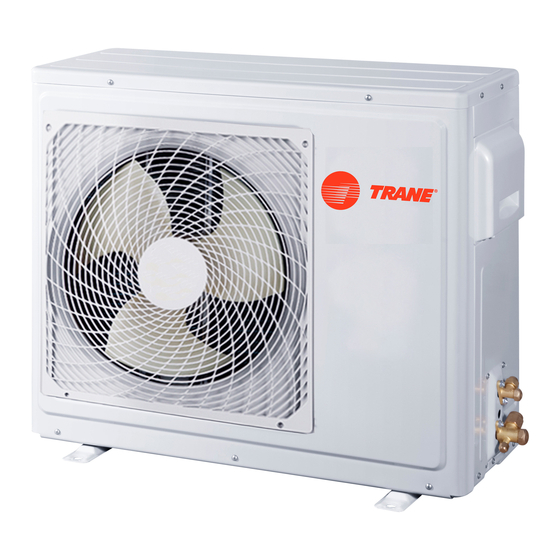
Advertisement
1 . Specification ....................................................................................................................................................................
2 . Dimension .......................................................................................................................................................................
3 . Piping diagram ..............................................................................................................................................................
4 . Wiring diagram ..............................................................................................................................................................
5 . Performance cure ..........................................................................................................................................................
6 . Capacity compensation rate for pipe length and height difference ...............................................................................
7 . Installation ....................................................................................................................................................................
8 . Indoor ....................................................................................................................................................................................
...................................................................................................................................................................................128
10 . Failure code ...............................................................................................................................................................
11 . Sensor code and B&R value .....................................................................................................................................
CONTENTS
1
7
29
31
42
54
60
118
141
152
Advertisement
Table of Contents











Need help?
Do you have a question about the 4TXK6512G1000AA and is the answer not in the manual?
Questions and answers