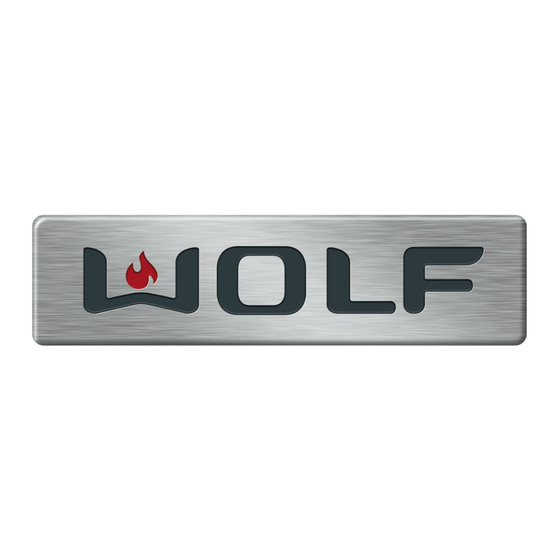

Wolf IG15/S Installation Manual
Grill module
Hide thumbs
Also See for IG15/S:
- User manual (120 pages) ,
- Use & care manual (20 pages) ,
- Use & care information manual (18 pages)
Advertisement
Quick Links
Advertisement

Summary of Contents for Wolf IG15/S
- Page 4 21" (533) 15" (381) " (159) " (13) SIDES 1" (25) FRONT / BACK...
- Page 6 SIDE CABINET 13" (330) SEE COUNTERTOP CUT-OUT BELOW 36" (914) FLOOR TO COUNTERTOP SIDE VIEW *Minimum clearance from cooktop cut-out to combustible materials up to 18" NOTE: Application shown allows for installation of two 15" 30" (762) min COUNTERTOP TO COMBUSTIBLE MATERIALS 7"...
- Page 8 MODULE MODULE COUNTERTOP FOAM STRIP BRACKET " CLIP (89) CLAMPING SCREW...







Need help?
Do you have a question about the IG15/S and is the answer not in the manual?
Questions and answers