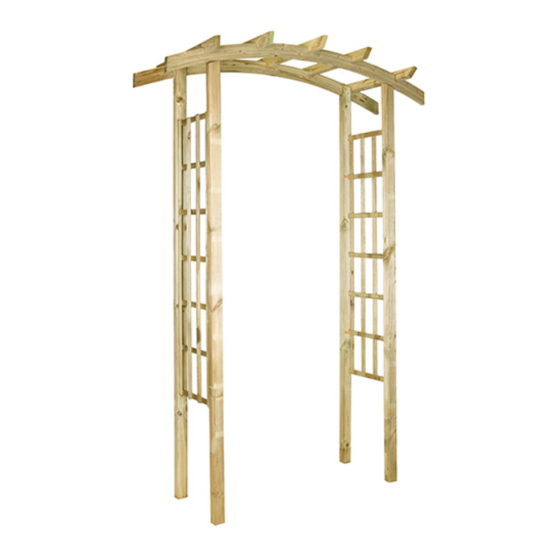Advertisement
Bow Top Arch Inst
1.6m
0.9m - 1.4m
0.720m
2.5m
0.45m
8/7/11
09:47
Page 1
BOW TOP
PLAN
ALL PRODUCTS ARE MEASURED TO THE HIGHEST AND
WIDEST POINT AND ALL SIZES ARE APPROXIMATE
PLEASE SEE OVERLEAF FOR
Assembly INSTRUCTIONS
ARCH
Email: sales@grangefen.co.uk Web: www.grangefen.co.uk
OUT OF HOURS MESSAGE SERVICE: 01952 588088
BOW TOP ARCH (BTA)
GRANGE FENCING LIMITED
Halesfield 21, Telford TF7 4PA
Tel: 01952 588088 Fax: 01952 581522
JULY 2011 - VERSION 2
Advertisement
Table of Contents

Summary of Contents for Grange Bow Top Arch
- Page 1 Bow Top Arch Inst 8/7/11 09:47 Page 1 BOW TOP ARCH PLAN 1.6m 0.9m - 1.4m 0.720m 2.5m 0.45m BOW TOP ARCH (BTA) GRANGE FENCING LIMITED Halesfield 21, Telford TF7 4PA ALL PRODUCTS ARE MEASURED TO THE HIGHEST AND Tel: 01952 588088 Fax: 01952 581522 WIDEST POINT AND ALL SIZES ARE APPROXIMATE Email: sales@grangefen.co.uk Web: www.grangefen.co.uk...
- Page 2 Bow Top Arch Inst 8/7/11 09:47 Page 2 PARTS SUPPLIED Ref. Qty. POSTS ELITE BOW TOP ARCH POSTS ASSEMBLY INSTRUCTIONS HARDWARE PACK: SIDE SECTIONS 4 x 50 8 x 40 ROOF BEAMS 3.5 x 17 ROOF RAFTERS ‘L’ CLIPS TOOLS REQUIRED (not supplied)














Need help?
Do you have a question about the Bow Top Arch and is the answer not in the manual?
Questions and answers