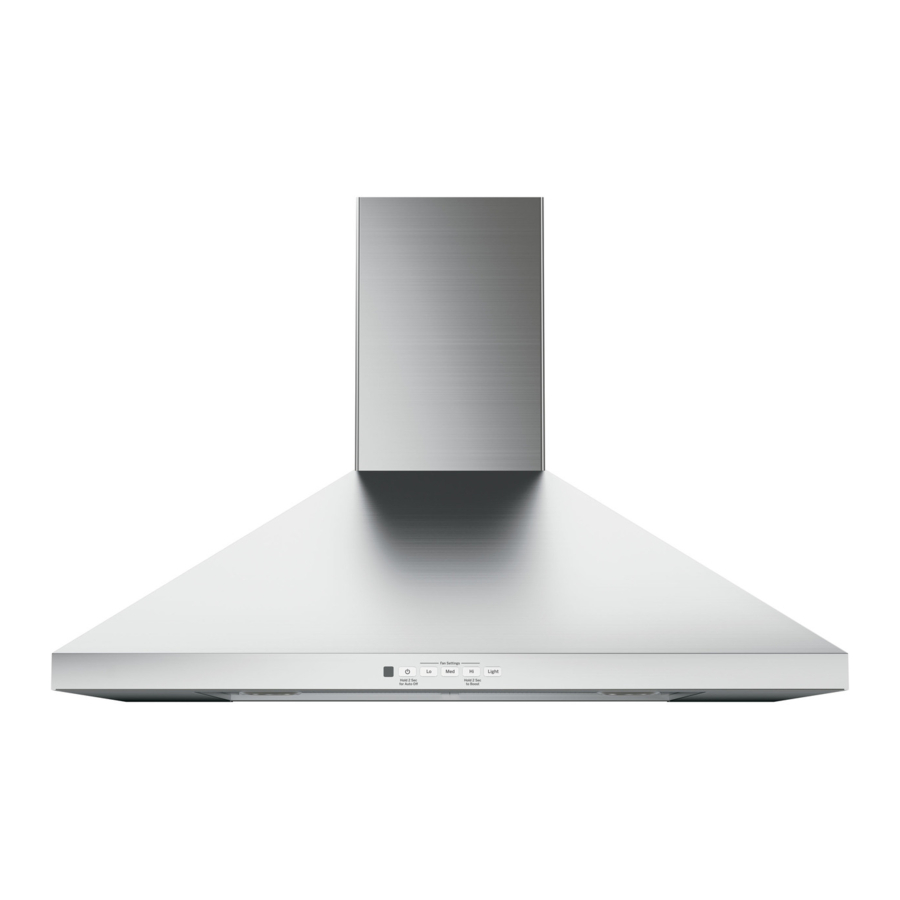
GE JVW5301 Installation Instructions Manual
Pyramid wall chimney vent hoods
Hide thumbs
Also See for JVW5301:
- Owner's manual (24 pages) ,
- Installation instructions manual (21 pages) ,
- Owner's manual (14 pages)
Table of Contents
Advertisement
Quick Links
Installation
Instructions
If you have questions, call GE Appliances at 800.GE.CARES (800.432.2737)
or visit our website at: GEAppliances.com
BEFORE YOU BEGIN
Read these instructions carefully and completely.
IMPORTANT
IMPORTANT
Note to Installer –
Note to Consumer –
CAUTION
REQUIRED FOR PROPER INSTALLATION.
FOR YOUR SAFETY:
WARNING
–
–
TWO PEOPLE ARE
Pyramid Wall
Chimney Vent Hoods
JVW5301, JVW5361
Skill level –
Completion time –
WARNING
ELECTRIC SHOCK OR INJURY TO PERSONS,
OBSERVE THE FOLLOWING:
WARNING
USE ONLY METAL DUCT WORK.
TO REDUCE THE RISK OF FIRE,
TO REDUCE THE RISK OF FIRE,
Advertisement
Table of Contents

Summary of Contents for GE JVW5301
- Page 1 Installation Pyramid Wall Chimney Vent Hoods Instructions JVW5301, JVW5361 If you have questions, call GE Appliances at 800.GE.CARES (800.432.2737) or visit our website at: GEAppliances.com BEFORE YOU BEGIN Read these instructions carefully and completely. Skill level – IMPORTANT – Completion time –...
-
Page 2: Product Dimensions
Installation Instructions PRODUCT DIMENSIONS INSTALLATION CLEARANCES NOTE: Recirculation Install Planning 31-10983-5... -
Page 3: Advance Planning
Installation Instructions ADVANCE PLANNING POWER SUPPLY Duct Install Planning IMPORTANT – (Please read carefully) WARNING Electrical supply Recirculation Install Planning Grounding instructions Power Supply Planning Prepare the Wall WARNING 31-10983-5... -
Page 4: Tools And Materials Required
Installation Instructions TOOLS AND MATERIALS PLAN THE INSTALLATION REQUIRED CAUTION PARTS SUPPLIED FOR INSTALLATION PARTS NEEDED FOR INSTALLATION WARNING PERSONAL INJURY HAZARD NOTE: REMOVE THE PACKAGING CAUTION NOTE: 31-10983-5... -
Page 5: Installation Dimensions
Installation Instructions RANGE HOOD COMPONENTS INSTALLATION DIMENSIONS HARDWARE COMPONENTS RANGE HOOD RECIRCULATION COMPONENT 31-10983-5... -
Page 6: Prepare The Wall
Installation Instructions PREPARE THE WALL Hood Body Duct Covers and Power Supply Ceiling 1/16" 10-1/2" 5-1/2" 5-1/2" 6-1/4" 7" 7-7/8" 7-7/8" 4-5/16" 1-1/4" 31-10983-5... -
Page 7: Prepare Hood For Installation
Installation Instructions PREPARE HOOD FOR Non-vented (recirculation) Installations INSTALLATION NOTE: Vented Installations Mount the Range Hood MOUNT THE PYRAMID RANGE HOOD Non-vented (recirculation) Installations NOTE: The damper is not installed on the unit with recirculation instal- lations. NOTE: 31-10983-5... -
Page 8: Electrical Connection
Installation Instructions ELECTRICAL CONNECTION FINISH THE INSTALLATION FINISH THE INSTALLATION For recirculation and ducted installation: 31-10983-5... -
Page 9: Instrucciones De Instalación
Campanas de Ventilación de Chimeneas de Pared Pirámide de instalación JVW5301, JVW5361 Ante cualquier duda, llame a GE Appliances al 800.GE.CARES (800.432.2737) o visite nuestro sitio Web en: GEAppliances.com ANTES DE COMENZAR Lea estas instrucciones por completo y con detenimiento. -
Page 10: Dimensiones Del Producto
Preparación para la instalación DIMENSIONES DEL PRODUCTO ESPACIO DE INSTALACIÓN NOTA: Recirculación. 31-10983-5... -
Page 11: Planificación Previa
Preparación para la instalación PLANIFICACIÓN PREVIA SUMINISTRO DE ENERGÍA IMPORTANTE – (Tenga a bien leer cuidadosamente) ADVERTENCIA Suministro eléctrico Instrucciones de conexión a tierra ADVERTENCIA 31-10983-5... -
Page 12: Herramientas Y Materiales Requeridos
Preparación para la instalación HERRAMIENTAS Y MATERIALES PLAN DE INSTALACIÓN REQUERIDOS PRECAUCIÓN PIEZAS PROVISTAS PARA LA INSTALACIÓN PIEZAS NECESARIAS PARA LA INSTALACIÓN ADVERTENCIA ! RIESGO DE LESIONES PERSONALES QUITE EL ENVOLTORIO NOTA: PRECAUCIÓN NOTA: 31-10983-5... -
Page 13: Dimensiones De Instalación
Preparación para la instalación COMPONENTES DE LA CAMPANA DIMENSIONES DE INSTALACIÓN EXTRACTORA Ejemplos de Altura Mínima Requerida y Altura Máxima Recomendada de Cielorraso x = 24" x = 38" Mín. Mín Máx. Máx. COMPONENTES DE LAS HERRAMIENTAS COMPONENTES DE RECIRCULACIÓN 31-10983-5... - Page 14 Preparación para la instalación PREPARE LA PARED Cuerpo de la Campana y Suministro de Corriente Cubiertas de Conductos Ceiling 1/16" 10-1/2" 5-1/2" 5-1/2" 6-1/4" 7" 7-7/8" 7-7/8" 4-5/16" 1-1/4" 31-10983-5...
- Page 15 Preparación para la instalación PREPARE LA CAMPANA PARA SU Instalaciones sin ventilación (recirculación) INSTALACIÓN (continúa) NOTA: Instalaciones Ventiladas MONTE LA CAMPANA DE LA COCINA PIRÁMIDE Instalaciones sin ventilación (recirculación) NOTA: El regulador no está instalado en la unidad con instalaciones de recircu- lación.
-
Page 16: Conexión Eléctrica
Preparación para la instalación CONEXIÓN ELÉCTRICA FINALICE LA INSTALACIÓN FINALICE LA INSTALACIÓN Para instalaciones de recirculación y con conducto: 31-10983-5...









Need help?
Do you have a question about the JVW5301 and is the answer not in the manual?
Questions and answers