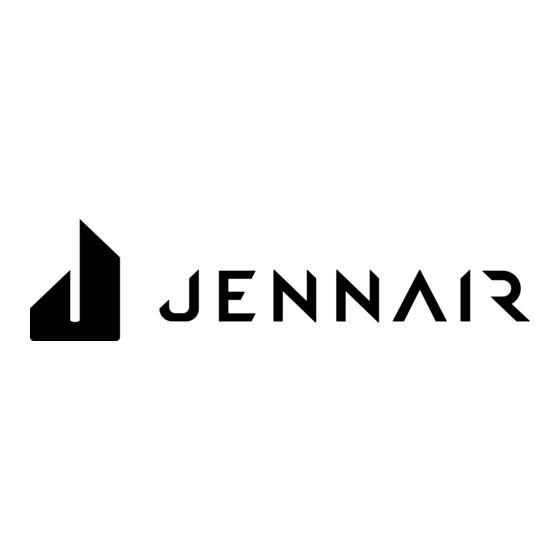Table of Contents
Advertisement
Available languages
Available languages
Quick Links
INSTALLATION INSTRUCTIONS 24" (59.5 CM)
INDOOR/OUTDOOR ELECTRIC WARMING
INSTRUCTIONS D'INSTALLATION DU TIROIR-
RÉCHAUD POUR USAGE INTÉRIEUR/
EXTÉRIEUR DE 24 PO (59,5 CM)
WARMING DRAWER SAFETY.......................................................2
INSTALLATION REQUIREMENTS .................................................3
Tools and Parts .............................................................................3
Location Requirements ................................................................3
Electrical Requirements ..............................................................6
INSTALLATION INSTRUCTIONS ...................................................6
Install Warming Drawer ................................................................6
Complete Installation ...................................................................7
IMPORTANT:
Save for local electrical inspector's use.
IMPORTANT :
Conserver ces instructions à l'usage de l'inspecteur des installations électriques local.
W11260097A
DRAWER
Table of Contents / Table des matières
SÉCURITÉ DU TIROIR-RÉCHAUD ...............................................8
EXIGENCES D'INSTALLATION .....................................................9
Outils et pièces .............................................................................9
Exigences d'emplacement ...........................................................9
Spécifications électriques .........................................................12
INSTRUCTIONS D'INSTALLATION .............................................12
Installation du tiroir-réchaud ......................................................12
Terminer l'installation ..................................................................13
Advertisement
Table of Contents

Summary of Contents for Jenn-Air W11260097A
-
Page 1: Table Of Contents
INSTALLATION INSTRUCTIONS ...........6 INSTRUCTIONS D’INSTALLATION ..........12 Install Warming Drawer ..............6 Installation du tiroir-réchaud ............12 Complete Installation ..............7 Terminer l’installation ..............13 IMPORTANT: Save for local electrical inspector’s use. IMPORTANT : Conserver ces instructions à l’usage de l’inspecteur des installations électriques local. W11260097A... -
Page 2: Warming Drawer Safety
WARMING DRAWER SAFETY... -
Page 3: Installation Requirements
INSTALLATION REQUIREMENTS Tools and Parts Location Requirements Gather the required tools and parts before starting installation. IMPORTANT: Observe all governing codes and ordinances. Read and follow the instructions provided with any tools listed Cutout dimensions that are shown must be used. Given ■... - Page 4 Clearance Dimensions Warming Drawer Installed Below Oven Front view A. 22 " (58.2 cm) cutout height for both oven and warming drawer B. 31" (78.7 cm) minimum/recommended height from floor C. 21 " (55.0 cm) cutout width D. 23 " (60.0 cm)minimum cabinet width NOTES: If installed with an oven, no separator between them.
- Page 5 Clearance Dimensions - Flush Installation Warming Drawer Installed Below Oven Front View Side View Cabinet Back Top View 1" (25 mm) Side Cleats* ⁷⁄₈” (22 mm) Platform* Side Cleat* Width of flush inset cutout (minimum) 2311/ " (60.2 cm) Height of flush inset cutout (minimum) 233/ "...
-
Page 6: Electrical Requirements
Electrical Requirements A copy of the above code standards can be obtained from: National Fire Protection Association WARNING 1 Batterymarch Park Quincy, MA 02169-7471 CSA International 8501 East Pleasant Valley Road Cleveland, OH 44131-5575 A 120 V, 60 Hz., AC only, 15 A fused, electrical circuit ■... -
Page 7: Complete Installation
7. Use the two 19 x 3.5 mm screws provided to secure the Complete Installation warming drawer frame to the cabinet. 1. Check that all parts are now installed. If there is an extra part, go back through the steps to see which step was skipped. -
Page 8: Sécurité Du Tiroir-Réchaud
SÉCURITÉ DU TIROIR-RÉCHAUD... -
Page 9: Exigences D'installation
EXIGENCES D’INSTALLATION Outils et pièces Exigences d’emplacement Rassembler les outils et pièces nécessaires avant d’entreprendre IMPORTANT : Observer les dispositions de tous les codes et l’installation. Lire et observer les instructions fournies avec règlements en vigueur. chacun des outils de la liste ci-dessous. Il est nécessaire d’utiliser les dimensions de l’ouverture à... - Page 10 Dimensions d’espacement Installation du tiroir-réchaud sous un four Vue de face A. Hauteur de la découpe pour le four et le tiroir- réchaud : 22 po (58,2 cm) B. Hauteur minimum recommandée à partir du plancher : 31 po (78,7 cm) C. Largeur de la découpe : 21 po (55,0 cm) D.
- Page 11 Dimensions d’espacement pour une installation en affleurement Installation du tiroir-réchaud sous un four Vue de face Vue latérale Arrière de l’armoire Vue de dessus 1 po (25 mm) Tasseaux latéraux* Plate-forme de 7/8 po (22 mm)* Tasseau latéral* Largeur minimale de l’ouverture intégrée en affleurement 23 11/ po (60,2 cm) Hauteur minimale de l’ouverture intégrée en affleurement...
-
Page 12: Spécifications Électriques
Spécifications électriques Pour obtenir un exemplaire des normes des codes ci-dessus, contacter : AVERTISSEMENT National Fire Protection Association 1 Batterymarch Park Quincy, MA 02169-7471 CSA International 8501 East Pleasant Valley Road Cleveland, OH 44131-5575 L’appareil doit être alimenté par un circuit de 120 V ■... -
Page 13: Terminer L'installation
7. Utiliser les deux vis de 19 x 3,5 mm fournies pour fixer le Terminer l’installation cadre du tiroir-réchaud sur l’armoire. 1. Vérifier que toutes les pièces sont maintenant installées. S’il reste une pièce, passer en revue les différentes étapes pour découvrir laquelle aurait été oubliée. 2. - Page 14 REMARQUE...
- Page 15 REMARQUE...
- Page 16 ©2018 All rights reserved. Used under license in Canada. W11260097A Tous droits réservés. Utilisé sous licence au Canada. 12/18...






Need help?
Do you have a question about the W11260097A and is the answer not in the manual?
Questions and answers