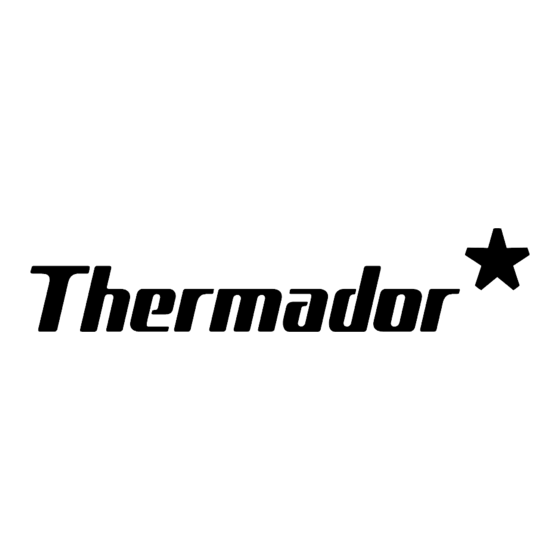

Thermador PCG30 Installation Manual
Hide thumbs
Also See for PCG30:
- Installation manual (56 pages) ,
- Use and care manual (80 pages) ,
- Care and use manual (52 pages)
Table of Contents

Subscribe to Our Youtube Channel
Summary of Contents for Thermador PCG30
- Page 1 INSTALLATION MANUAL For THERMADOR PROFESSIONAL ® Rangetops Models/ Modèles/ Modelos: PCG30 MANUEL D'INSTALLATION PCG36 PCG48 Des tables de cuisson THERMADOR PROFESSIONAL MANUAL DE INSTALACIÓN Para Parrillas de THERMADOR PROFESSIONAL ®...
-
Page 3: Table Of Contents
Installer Checklist ......... 15 ® THERMADOR Service, Parts & Accessories... . back page ® This THERMADOR appliance is made by BSH Home Appliances Corporation 1901 Main Street, Suite 600 Irvine, CA 92614... -
Page 4: Safety Instructions
Safety Instructions IMPORTANT SAFETY INSTRUCTIONS READ AND SAVE THESE INSTRUCTIONS WARNING: APPROVED FOR ALL RESIDENTIAL APPLIANCES If the information in this manual is not followed exactly, a fire or explosion may result causing IMPORTANT: Save these Instructions for the Local Gas property damage, personal injury or death. -
Page 5: Important Installation Information
Installation” on page 13 for backguard and installation information. CAUTION: When using the Flush Island Trim, THERMADOR This unit is designed as a cooking appliance. Based on recommends a minimum 12” (305 mm) rear clearance to a safety considerations, never use it for warming or combustible surface (see Figure 1, Clearance heating a room. -
Page 6: Step 1: Ventilation Requirements
This type of ventilation system may cause recommended for use with all THERMADOR rangetops. ignition and combustion problems with the appliance resulting in personal injury, property damage, or Due to the high heat capability of this unit, particular unintended operation. -
Page 7: Step 2: Cabinet Preparation
THERMADOR PROFESSIONAL rangetops. • Refer to www.thermador.com for a complete selection of ventilation options, blowers, and accessories. • For high output gas rangetops (60,000 BTU or greater), the minimum of one (1) CFM of ventilation per 100 BTU is recommended. - Page 8 13. For installation of a 48" rangetop above two side-by- for proper performance. ® side THERMADOR warming drawers (WD24), refer Low Back DO NOT touch vent area while the to Figure 8. Completing the installation as per Figure 8...
- Page 9 30” to 36” (762 – 914 mm) wide hood for 30” rangetop 36” to 42” (914 – 1,067 mm) wide hood for 36” rangetop 48” to 60” (1,219 – 1,524 mm) wide hood for 48” rangetop Combustible Materials VENT HOOD 30”...
-
Page 10: Step 3: Unpacking, Moving, Placing & Anchoring The Cooktop
Vent Hood Width Requirements Island – 42" or 48" Wide Hood for 36" Rangetop Island – 54" or 60" Wide Hood for 48" Rangetop See Detail A ¾” (19 mm) minimum ” Counter (580 mm) sunk screws Figure 2: Installing Side Supports (both sides) Figure 4: Island Installation (No Countertop Backsplash) See Detail A 2 x 4 Corner... - Page 11 ” (645 mm) * Low Back 12” (purchased separately) (305 mm) ½” (12.7 mm) * Low Back required when there is less than 12” (305 mm) horizontal clearance from Side back of cooktop to combustible material. flange With more than 12” (305 mm) of clearance, ”...
- Page 12 (See Side View for Wood Support) Figure 8b: Installation of 48” rangetop above two side-by- Figure 8a: Installation of 48” rangetop above two side-by- side THERMADOR warming drawers - Model No. WD24 side THERMADOR warming drawers - Model No. WD24 GAS INLET LOCATION...
-
Page 13: Step 4: Gas Requirements And Hookup
Be careful not to pinch the power cord or gas inlet. conversion kit. The field conversion kit for the rangetops in Care should be used not to scratch the countertop. this series is THERMADOR Model PALPKITHC. Obey all • Make sure that the power cord is free and hanging instructions in this kit for correct conversion of the gas loose. - Page 14 Natural Gas Requirements: Inlet Connection: 1/2” NPT (min. 3/4” dia. flex line) WARNING: Supply Pressure: 6” min. to 14” max. water column (14.9 to 34.9 mb) Do not use a flame of any kind to check for gas leaks. Manifold Pressure: 5” water column (12.5 mb) Propane Gas Requirements: CAUTION: Inlet Connection: 1/2”...
-
Page 15: Step 5: Electrical Requirements, Connection And Grounding
Step 5: Electrical • An electrical wiring diagram and schematic have been attached to the back of the rangetop chassis for access Requirements, Connection by a qualified service technician. Do not remove or discard this important information. and Grounding Grounding Method WARNING: The rangetop is factory equipped with a power supply cord with a three-prong grounding plug (with polarized parallel... -
Page 16: Step 6: Backguard Installation
Step 6: Backguard Installation Attach the backguard before sliding the appliance into the final installed position. Follow Steps A through E below: Low Back and Flush Island Trim Model Numbers a. Depending on model, remove the 2 or 3 stainless Torx screws in the front face of the included Flush Island Rangetop 12”... -
Page 17: Step 7: Burner Test And Adjustment
If any burners Call THERMADOR if: do not carry over, call THERMADOR. 1. Any of the burners do not light. 2. Any of the burners continue to burn yellow. -
Page 18: Installer Checklist
Installer Checklist Final Check List To Clean and Protect Exterior Surfaces Rangetop correctly positioned in countertop recess. • The stainless steel surfaces may be cleaned by wiping with a damp soapy cloth. Any mild glass cleaner will Specified clearances maintained to cabinet surfaces. remove fingerprints and smears.







Need help?
Do you have a question about the PCG30 and is the answer not in the manual?
Questions and answers