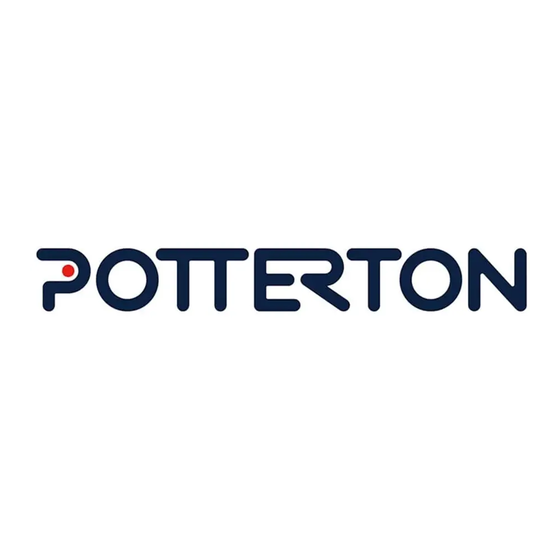
Table of Contents
Advertisement
Installation & Service Instructions Kingfisher Mf 40 – 100
About the Boiler
See inside cover for models covered by these instructions.
This Floor Mounted Fan Assisted Gas Boiler is available as Conventional or Balanced Flue.
This boiler is for use with Natural Gas (G20) Only at 20mbar and for use in GB & IE.
About Safety
The Gas Safety (Installation and Use) Regulations 1994 (As Amended) & The Gas Safety
(Installation and Use) (Amendment) Regulations 1996.
'' In your own interest, and that of safety, it is law that all gas appliances are installed by
competent persons, in accordance with the above regulations. Failure to install appliances
correctly could lead to prosecution.''
Installation must be in accordance with the Installation & Service Instructions and the rules in
force.
Leave these instructions with the user for use on future calls.
Supplied By www.heating spares.co Tel. 0161 620 6677
Advertisement
Table of Contents










Need help?
Do you have a question about the Kingfisher Mf 40 and is the answer not in the manual?
Questions and answers