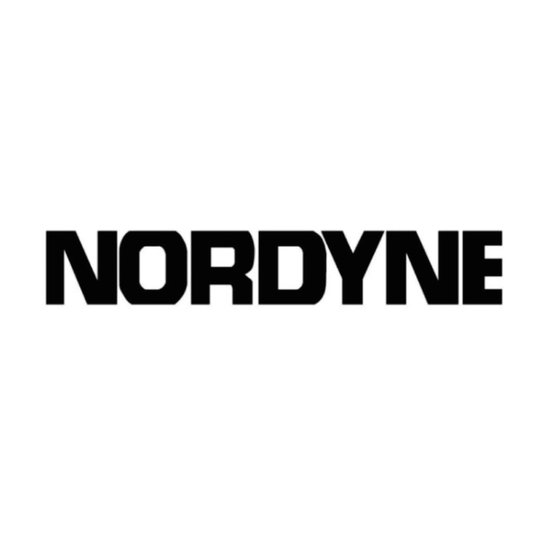
Table of Contents
Advertisement
Residential Gas Furnaces
Installation Instructions
80+ High Efficiency Upflow/Horizontal and Downflow
with Variable Speed Blower
!
WARNING:
Improper
installation,
adjustment, alteration,
service, or maintenance can
cause injury or property
damage.
Refer to this
manual. For assistance or
additional
information
consult a qualified installer,
service agency, or the gas
supplier.
DO NOT DESTROY. PLEASE READ CAREFULLY AND KEEP IN A SAFE PLACE FOR FUTURE REFERENCE.
These instructions are primarily intended to assist qualified individuals experienced in the proper installation of this
appliance. Some local codes require licensed installation/service personnel for this type of equipment. Read all
instructions carefully before starting the installation.
*RA 80+ Upflow
FOR YOUR SAFETY
Do not store or use gasoline
or other flammable vapors
and liquids in the vicinity of
this or any other appliance.
*RK 80+ Downflow
FOR YOUR SAFETY
WHAT TO DO IF YOU SMELL GAS
• Do not try to light any
appliance.
• Do not touch any electrical
switch; do not use any
phone in your building.
• Immediately call your gas
supplier from a neighbor's
phone. Follow the gas
supplier's instructions.
• If you cannot reach your gas
supplier, call the fire
department.
• Extinguish any open flame.
Advertisement
Table of Contents








Need help?
Do you have a question about the 072C-16 and is the answer not in the manual?
Questions and answers