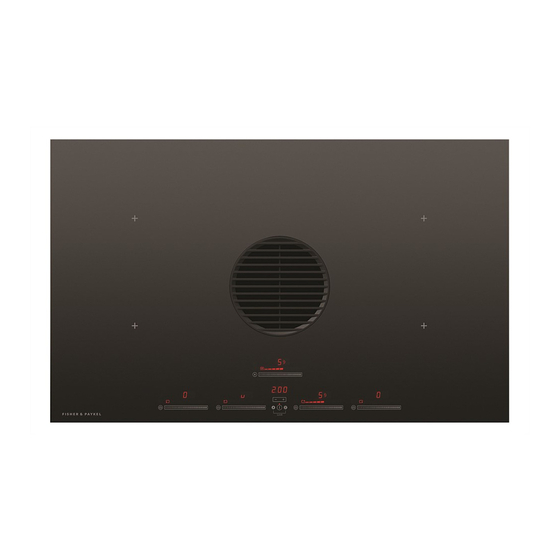Table of Contents
Advertisement
Quick Links
Advertisement
Table of Contents

Summary of Contents for Fisher & Paykel MINIMAL CID834DTB4
- Page 1 DOWNDRAFT INDUCTION COOKTOP MINIMAL CID834DTB4 INSTALLATION GUIDE AA BI...
- Page 3 SAFETY AND WARNINGS READ AND SAVE THIS GUIDE WARNING! General Use Electric Shock Hazard Read these instructions carefully before installing this product. Failure to follow this advice may result in Save these instructions for the local electrical inspector’s use. Installation must comply with your local building and local electricity regulations. electric shock or death.
-
Page 4: Before Installation
INSTALLATION CONSIDERATIONS BEFORE INSTALLATION DURING INSTALLATION Please ensure the following: Please ensure the following: A suitable disconnection switch is incorporated in the permanent wiring, mounted and Flush mounting or sealing this appliance into the bench with silicone or glue may make positioned to comply with the local wiring rules and regulations. -
Page 5: Parts Supplied
TOOLS AND COMPONENTS PARTS SUPPLIED OPTIONAL ACCESSORY KITS Product can be vented to an external wall at the rear using supplied components**. The Keep all packing materials until the unit has been inspected. below accessory kits can be purchased separately to expand venting options. Inspect the product to ensure there is no shipping damage. -
Page 6: Product Dimensions
PRODUCT DIMENSIONS PRODUCT DIMENSIONS A Overall height of cooktop B Overall width of cooktop C Overall depth of cooktop* D Depth of cooktop surface E Height of chassis F Width of chassis G Depth of chassis H Depth of front overhang of cooktop glass** PLAN ISOMETRIC I Depth of rear overhang of cooktop glass**... - Page 7 ACCESSORY DIMENSIONS HORIZONTAL ELBOW VERTICAL ELBOW ACCESSORY DIMENSIONS A Overall height of horizontal elbow B Overall width of horizontal elbow C Overall depth of horizontal elbow D Overall height of vertical elbow E Overall width of vertical elbow DUCTING CONNECTOR F Overall depth of vertical elbow G Overall height of ducting H Overall width of ducting...
-
Page 8: Flush Installation
CUTOUT PROUD INSTALLATION FLUSH INSTALLATION PLAN PLAN FRONT FRONT CUTOUT DIMENSIONS CUTOUT DIMENSIONS A Overall width of cutout A Overall width of routered recess B Overall depth of cutout B Overall depth of routered recess C Minimum depth at rear C Overall width of cutout D Corner radius of cutout max 10... -
Page 9: Clearance Dimensions
CLEARANCES CLEARANCE DIMENSIONS A Minimum clearance from cook surface to non- combustible surface B Minimum clearance below countertop** C Minimum clearance from side of cutout to nearest adjacent combustible surface D Minimum clearance from countertop to overhead cabinet (not directly above cooktop) E Maximum depth of overhead cabinetry F Minimum distance between overhead cabinets (centred above cooktop) - Page 10 VENTING PREPARATION VENTING TO THE REAR Through same cabinetry This can be acheived using the supplied components. When ducting is centred below cooktop, a maximum venting height of 1067mm* is possible, alongside a maximum venting depth of 93mm***. These distances can be extended by using accessory kit D1-C-222-89. When ducting is directly below the outlet, a maximum venting height of 847mm* is possible, alongside a maximum venting depth of 93mm***.
- Page 11 ELECTRICAL CONNECTION CONNECTION LOCATION SINGLE-PHASE CONNECTION Before connecting the cooktop to the mains power supply check that: 220-240V~ Ensure cable is tightened with screw. The domestic wiring system is suitable for the power drawn by the cooktop. You may have to remove the screw The voltage corresponds to the value given in the rating plate.
- Page 12 INSTALL DUCTING OPTIONAL RECIRCULATION KIT* Fit the 90° elbow to the cooktop outlet. Tape to secure. Accessory kit KRCID834 can be If ducting direct from the outlet, purchased separately to allow for the 90º elbow is not required recirculated venting. however the connector from accessory kit D1-C-222-89 must be used.
- Page 13 INSTALL COOKTOP – PROUD Attach the four side clips to the Turn the cooktop upside down cooktop chassis. on a protective cover. Ensure the clips are oriented correctly. Elbow Ducting Apply adhesive foam seal around the glass overhang, 5mm from Align vertical ducting to the the edge of the glass.
- Page 14 INSTALL COOKTOP – FLUSH Prepare the countertop for flush installation. Use a router to cutout the edges of the countertop to Apply silicone in the gap between specified depth (5mm). Ensure all countertop and cooktop. bare edges are sealed. Refer to adhesive Wipe off any excess silicone.
-
Page 15: Installer Checklist
INSTALLER CHECKLIST TO BE COMPLETED BY THE INSTALLER GENERAL VENTILATION … … Read safety and warnings in the user guide before operating the cooktop. Ensure all ducting components are taped securely. … … Specified clearance maintained. Check outlets are clear and not obstructed. …... - Page 16 FISHERPAYKEL.COM © Fisher & Paykel Appliances 2021. All rights reserved. The models shown in this guide may not be available in all markets and are subject to change at any time. The product specifications in this guide apply to the specific products and models described at the date of issue.






