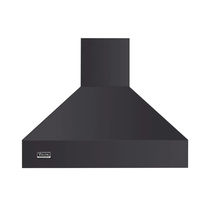Viking VIH Manuals
Manuals and User Guides for Viking VIH. We have 2 Viking VIH manuals available for free PDF download: Installation Manual, Specification Sheet
Viking VIH Installation Manual (26 pages)
Professional Hoods
Brand: Viking
|
Category: Ventilation Hood
|
Size: 3 MB
Table of Contents
Advertisement
Viking VIH Specification Sheet (6 pages)
Built-In Island/Classic Chimney Island Hood
Brand: Viking
|
Category: Ventilation Hood
|
Size: 0 MB
Table of Contents
Advertisement

