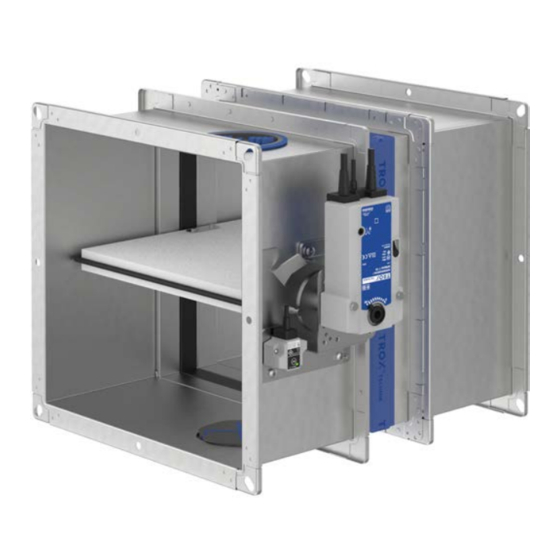
Trox Technik FK2-EU Manuals
Manuals and User Guides for Trox Technik FK2-EU. We have 5 Trox Technik FK2-EU manuals available for free PDF download: Installation And Operating Manual, Manual, Additional Manual, Installation Manual
Trox Technik FK2-EU Installation And Operating Manual (260 pages)
Brand: Trox Technik
|
Category: Fire and Smoke Dampers
|
Size: 14 MB
Table of Contents
Advertisement
Trox Technik FK2-EU Installation And Operating Manual (208 pages)
Fire damper
Brand: Trox Technik
|
Category: Fire and Smoke Dampers
|
Size: 11 MB
Table of Contents
Trox Technik FK2-EU Manual (61 pages)
Brand: Trox Technik
|
Category: Controller
|
Size: 3 MB
Table of Contents
Advertisement
Trox Technik FK2-EU Additional Manual (16 pages)
Conversion kit
Brand: Trox Technik
|
Category: Air Handlers
|
Size: 2 MB
Trox Technik FK2-EU Installation Manual (12 pages)
Brand: Trox Technik
|
Category: Fire and Smoke Dampers
|
Size: 2 MB




