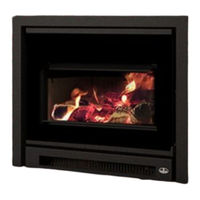Osburn OB02040 Manuals
Manuals and User Guides for Osburn OB02040. We have 1 Osburn OB02040 manual available for free PDF download: Installation And Operation Manual
Osburn OB02040 Installation And Operation Manual (52 pages)
Brand: Osburn
|
Category: Indoor Fireplace
|
Size: 6 MB
Table of Contents
Advertisement
