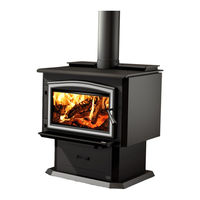Osburn OB03505 Manuals
Manuals and User Guides for Osburn OB03505. We have 1 Osburn OB03505 manual available for free PDF download: Installation And Operation Manual
Osburn OB03505 Installation And Operation Manual (50 pages)
Brand: Osburn
|
Category: Indoor Fireplace
|
Size: 5 MB
Table of Contents
Advertisement
