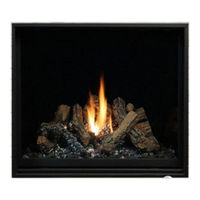Kingsman Fireplaces Marquis Bentley ZCV42NH Manuals
Manuals and User Guides for Kingsman Fireplaces Marquis Bentley ZCV42NH. We have 3 Kingsman Fireplaces Marquis Bentley ZCV42NH manuals available for free PDF download: Installation Instructions Manual
Kingsman Fireplaces Marquis Bentley ZCV42NH Installation Instructions Manual (120 pages)
Brand: Kingsman Fireplaces
|
Category: Indoor Fireplace
|
Size: 24 MB
Table of Contents
Advertisement
Kingsman Fireplaces Marquis Bentley ZCV42NH Installation Instructions Manual (94 pages)
Brand: Kingsman Fireplaces
|
Category: Indoor Fireplace
|
Size: 14 MB
Table of Contents
Kingsman Fireplaces Marquis Bentley ZCV42NH Installation Instructions Manual (93 pages)
Brand: Kingsman Fireplaces
|
Category: Indoor Fireplace
|
Size: 13 MB
Table of Contents
Advertisement
Advertisement
Related Products
- Kingsman Fireplaces Marquis Bentley ZCV42N
- Kingsman Fireplaces Marquis Bentley ZCV42NE
- Kingsman Fireplaces Marquis Bentley ZCV42NE2
- Kingsman Fireplaces Marquis Bentley ZCV42NHE
- Kingsman Fireplaces Marquis Bentley ZCV42NHE2
- Kingsman Fireplaces Marquis Bentley ZCV42LPE
- Kingsman Fireplaces Marquis Bentley ZCV42LPE2
- Kingsman Fireplaces Marquis Bentley ZCV42LPHE2
- Kingsman Fireplaces ZCV42 Series
- Kingsman Fireplaces Marquis Bentley ZCV42LPH


