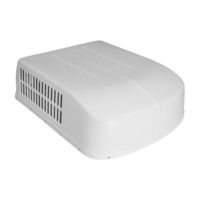Duo-Therm 59529.601 Manuals
Manuals and User Guides for Duo-Therm 59529.601. We have 3 Duo-Therm 59529.601 manuals available for free PDF download: Service Manual, Installation & Operating Instructions Manual, Installation Instructions Manual
Duo-Therm 59529.601 Service Manual (128 pages)
Duo-Therm Air Conditioners & Heat Pumps Service manual
Brand: Duo-Therm
|
Category: Air Conditioner
|
Size: 3 MB
Table of Contents
Advertisement
Duo-Therm 59529.601 Installation & Operating Instructions Manual (17 pages)
Roof Top Air Conditioner
Brand: Duo-Therm
|
Category: Air Conditioner
|
Size: 0 MB
Table of Contents
Duo-Therm 59529.601 Installation Instructions Manual (17 pages)
Roof Top Air Conditioner/Heat Pump
Brand: Duo-Therm
|
Category: Air Conditioner
|
Size: 0 MB
Table of Contents
Advertisement


