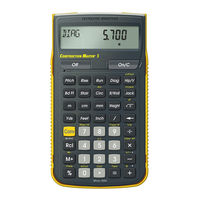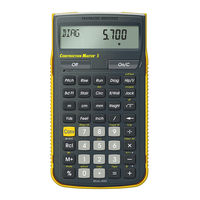Calculated Industries 4050 Manuals
Manuals and User Guides for Calculated Industries 4050. We have 2 Calculated Industries 4050 manuals available for free PDF download: Pocket Reference Manual
Calculated Industries 4050 Pocket Reference Manual (52 pages)
ADVANCED FEET-INCH-FRACTION CALCULATOR
Brand: Calculated Industries
|
Category: Calculator
|
Size: 2 MB
Table of Contents
Advertisement
Calculated Industries 4050 Pocket Reference Manual (44 pages)
Brand: Calculated Industries
|
Category: Calculator
|
Size: 2 MB
Table of Contents
Advertisement
Related Products
- Calculated Industries 4054
- Calculated Industries 4050 v3.1
- Calculated Industries 4020
- Calculated Industries MEASURE MASTER CLASSIC 4015
- Calculated Industries 4030
- Calculated Industries GradeMatic 4000
- Calculated Industries 4065 v3.1 Construction Master Pro
- Calculated Industries 4080 v3.1 Construction Master Pro Trig
- Calculated Industries 4087
- Calculated Industries 4095

