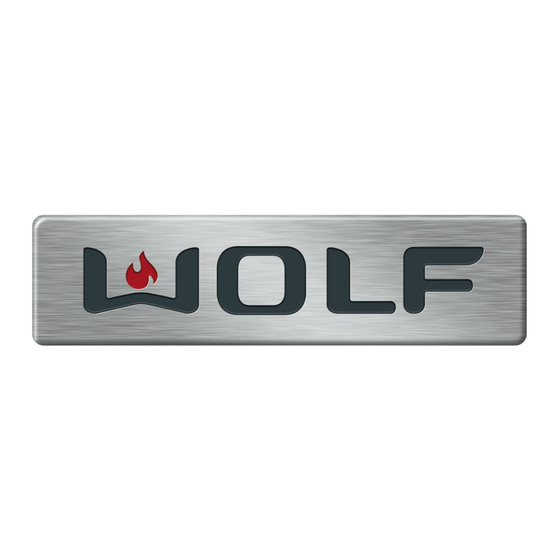

Wolf CT15I Installation Manual
Induction cooktops
Hide thumbs
Also See for CT15I:
- Technical & service manual (38 pages) ,
- Use & care information manual (16 pages) ,
- Installation instructions manual (16 pages)
Advertisement
Quick Links
Advertisement

Summary of Contents for Wolf CT15I
- Page 1 INSTALLATION GUIDE Induction Cooktops...
-
Page 2: Table Of Contents
Contents Important Note Wolf Induction Cooktops ..... . . 3 To ensure the safe and efficient use of Wolf equipment, please take note of the following types of highlighted Induction Cooktop Specifications . -
Page 3: Wolf Induction Cooktops
Wolf Induction Cooktops wolfappliance.com/specs Induction Cooktop Installation IMPORTANT NOTE: This installation must be completed Wolf Induction Cooktop by a qualified installer or Wolf authorized service center Model Number technician. Serial Number Read this entire installation guide prior to installation and save for the local inspector’s reference. -
Page 4: Induction Cooktop Specifications
Induction Cooktop Specifications Overall Dimensions 15" FRAMED 30" FRAMED 36" FRAMED (381) (762) (914) 21" 21" 21" (533) (533) (533) 30" 36" 15" (914) (762) (381) " " " TERMINAL BOX (89) TERMINAL BOX (89) TERM BOX (89) " " "... - Page 5 24" (610) deep base cabinet with a 25" (635) It is recommended that you use a Wolf cooktop ventilation deep countertop. Before making the countertop cut-out, hood, pro hood or hood liner with the induction cooktop.
- Page 6 Induction Cooktop Specifications Electrical Requirements Wolf induction cooktops have a 4' (1.2 m) flexible conduit IMPORTANT NOTE: For electrical installation, attach the and require a separate, grounded 3-wire electrical supply conductors to the residence wiring in accordance with with its own circuit breaker. Locate the electrical supply...
- Page 7 Induction Cooktop Specifications wolfappliance.com/specs 15" Framed Induction Cooktop (381) STANDARD INSTALLATION SIDE CABINET 30" (762) min 13" (330) COUNTERTOP TO COMBUSTIBLE 18" MATERIALS (457) min 2" 2" SEE COUNTERTOP (51) TO (51) TO CUT-OUT BELOW COMBUSTIBLE COMBUSTIBLE " ( 114 ) 15"...
- Page 8 Induction Cooktop Specifications 30" Framed Induction Cooktop (762) STANDARD INSTALLATION SIDE CABINET 30" (762) min 13" (330) COUNTERTOP TO COMBUSTIBLE 18" (457) min MATERIALS 2" 2" (51) TO (51) TO SEE COUNTERTOP COMBUSTIBLE CUT-OUT BELOW COMBUSTIBLE " " ( 95 ) min ( 114 ) "...
- Page 9 Induction Cooktop Specifications wolfappliance.com/specs 36" Framed Induction Cooktop (914) STANDARD INSTALLATION SIDE CABINET 30" (762) min 13" (330) COUNTERTOP TO COMBUSTIBLE 18" MATERIALS (457) min 2" 2" (51) TO SEE COUNTERTOP (51) TO COMBUSTIBLE CUT-OUT BELOW COMBUSTIBLE " " ( 95 ) min ( 114 ) "...
- Page 10 Induction Cooktop Specifications 30" Unframed Induction Cooktop (762) FLUSH MOUNT INSTALLATION SIDE CABINET 30" (762) min 13" (330) COUNTERTOP TO COMBUSTIBLE 18" (457) min MATERIALS 2" 2" (51) TO SEE COUNTERTOP (51) TO COMBUSTIBLE CUT-OUT BELOW COMBUSTIBLE 4" ( 102 ) min "...
- Page 11 Induction Cooktop Specifications wolfappliance.com/specs 36" Unframed Induction Cooktop (914) FLUSH MOUNT INSTALLATION SIDE CABINET 30" (762) min 13" (330) COUNTERTOP TO COMBUSTIBLE 18" MATERIALS (457) min 2" 2" (51) TO SEE COUNTERTOP (51) TO COMBUSTIBLE CUT-OUT BELOW COMBUSTIBLE 4" " ( 102 ) min ( 114 ) "...
-
Page 12: Induction Cooktop Installation
Dimensions include the filler strip. IMPORTANT NOTE: An installation kit and additional instructions required for a flush mount installation are IMPORTANT NOTE: For model CT15I/S, the cut-out width provided with the unframed induction cooktop. should be increased from 13 "... - Page 13 Induction Cooktop Installation wolfappliance.com/specs Unframed Installations FLUSH MOUNT INSTALLATION—OPTION 1 FLUSH MOUNT INSTALLATION—OPTION 2 For this flush mount installation, a recessed area For this flush mount installation, the countertop cut-out surrounding the standard countertop cut-out is required. will be the same size as the outer edge of the glass- Fabrication of the recessed area must take place before ceramic top.
- Page 14 IMPORTANT NOTE: Do not seal the cooktop to the coun- may be noticed during the initial break-in period. tertop. It must be removed if service is necessary. Do not operate the cooktop if the glass-ceramic surface is broken. Call a Wolf authorized service center. COOKTOP FRAME COUNTERTOP Cooktop Removal...
-
Page 15: Service Information
Wolf Appliance, Inc. ©Wolf Appliance, Inc. all rights reserved. Wolf, Wolf & Design, Wolf Gourmet, W & Design and the color red as applied to knobs are registered trademarks and service marks of Wolf Appliance, Inc. - Page 16 WOLF APPLIANCE, INC. P. O. BOX 44848 MADISON, WI 53744 WOLFAPPLIANCE.COM 800.222.7820 812138 REV-B 8/ 2010...







Need help?
Do you have a question about the CT15I and is the answer not in the manual?
Questions and answers