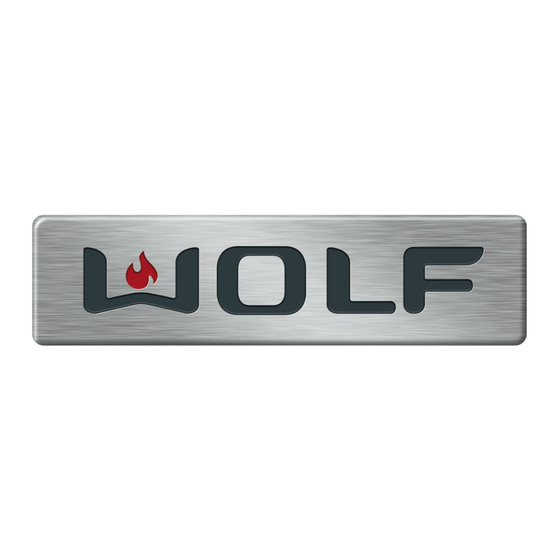

Wolf CT15I Service Manual
Hide thumbs
Also See for CT15I:
- Technical & service manual (38 pages) ,
- Use & care information manual (16 pages) ,
- Installation manual (16 pages)
Advertisement
Quick Links
Advertisement

Subscribe to Our Youtube Channel
Summary of Contents for Wolf CT15I
- Page 1 subzero.com 800.222.7820 CT Induction Cooktop Service Manual Installation Information...
- Page 2 This section of the manual covers some of the installation issues a service technician may need to know when servicing a Wolf Induction Cooktop. If additional information is needed after reviewing this section of the manual, please refer to the Installation Guide or contact the Wolf Appliance Customer Service Department.
-
Page 3: Induction Cooktop
Codes and all state, provincial, municipal and local Ground codes. Figure 2-1 Terminal Connections (International Units) Site Preparation NOTE: Installation of the Wolf induction cooktop must meet the following location requirements. All dimensions listed are minimum requirements for safe operation. Location In Counter top See Figure 2-2 for the location of the following letter call outs. - Page 4 (See Figure 2-3 & 2-4) FRONT OF COUNTERTOP NOTE: Locate the junction box within reach of the 48” Figure 2-3 CT15I Counter top Cut-Out Top View (1219 mm) conduit, and accessible when the cooktop unit is installed. 33" (838) RECOMMENDED 13"...
- Page 5 Before making the counter top cut-out, verify that the cooktop will clear the side walls of the base cabinet below. A Wolf 30” (762mm) or 36” (914mm) built-in 19-1/4” (489) single oven may be installed below Model CT30I. For COOKTOP this installation, unless the cabinets are deeper than 24”...
- Page 6 Before making the counter top cut-out, verify that the cooktop will clear the side walls of the base cabinet below. A Wolf 30” (762mm) or 36” (914mm) built-in single oven 19-1/4” (489) may be installed below Model CT36I. For this installation, COOKTOP 2-1/2”...
- Page 7 21 1/8” ** (537) " (11) RADIUS RECESSED AREA 19 3/8” (492) will clear the side walls of the base cabinet below. A Wolf FOR FLUSH MOUNT COOKTOP INSTALLATION ONLY 30” (762mm) built-in single oven may be installed below CUT-OUT DEPTH Model CT30IU.
- Page 8 " making the counter top cut-out, verify that the cooktop (11) RADIUS 19 3/8” (492) RECESSED AREA will clear the side walls of the base cabinet below. A Wolf FOR FLUSH MOUNT COOKTOP INSTALLATION ONLY CUT-OUT DEPTH 36” (762mm) built-in single oven may be installed below "...
- Page 9 Ventilation Options NOTE: It is recommended that you operate the Wolf induction cooktop with either a Wolf cooktop ventilation hood, downdraft system or Pro ventilation hood. Contact your Wolf dealer for details. The following is a list of ventilation units that can be used with the induction cooktops.
- Page 10 Countertop If the ceramic glass top of the cooktop is Bracket broken, turn off power to the unit. Do not operate until glass has been replaced by a Wolf authorized service center. Bracket 3-1/2” (89) Screws Clamping Screw...







Need help?
Do you have a question about the CT15I and is the answer not in the manual?
Questions and answers