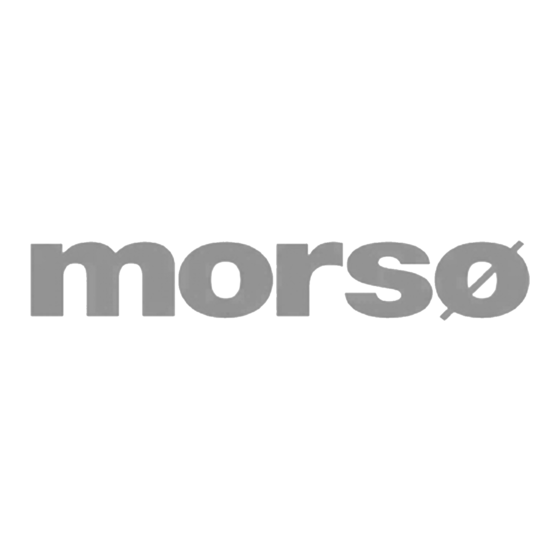

Morso 5660 Instalation Manual
Fireplace insert zero clearance enclosure
Hide thumbs
Also See for 5660:
- Installation and operating instructions manual (24 pages) ,
- Instructions for installation and use manual (18 pages) ,
- Installation and operating instructions manual (13 pages)
Table of Contents
Advertisement
Quick Links
MORSØ 5660 Fireplace Insert
Zero Clearance Enclosure
ENCLOSURE MODEL 90566400 FOR INSERT MODEL 5660NA
And
ENCLOSURE MODEL 90566000 FOR INSERT MODEL 5660 STANDARD
Morsø US LLC
1011 Hwy. 52 West
Portland, TN 37148
TEL: (615) 323 0561
Report # 192-S-22-2
INSTALLER: Leave this manual with the appliance.
CONSUMER: Retain this manual for future reference.
Advertisement
Table of Contents

Subscribe to Our Youtube Channel
Summary of Contents for Morso 5660
- Page 1 MORSØ 5660 Fireplace Insert Zero Clearance Enclosure ENCLOSURE MODEL 90566400 FOR INSERT MODEL 5660NA ENCLOSURE MODEL 90566000 FOR INSERT MODEL 5660 STANDARD Morsø US LLC 1011 Hwy. 52 West Portland, TN 37148 TEL: (615) 323 0561 Report # 192-S-22-2 INSTALLER: Leave this manual with the appliance.
- Page 2 PRODUCT SAFETY THESE FIREPLACE INSERT ZERO CLEARANCE ENCLOSURES ARE A LISTED COMPONENT FOR AND ARE INTENDED FOR USE WITH THE MORSØ MODELS 5660 STANDARD AND 5660NA WOOD-BURNING FIREPLACE INSERTS ONLY. DO NOT USE OTHER PRODUCTS NOT SPECIFIED OR LISTED FOR USE WITH THESE ENCLOSURES.
- Page 3 ¾ plywood. The distance from the top of the sup- port structure to the ceiling above Models 5660 STANDARD or 5660NA may be no less than 67” (1701mm). See FIG. 5 on page 8 for support structure information.
-
Page 4: Chimney Requirements
For proper draft and best performance, the chimney should extend at least 15’ (4.6m) and not more than 35’ (10.6m) above the level of the MORSØ Model 5660 STANDARD or Model 5660NA hearth. The chimney must be properly installed and supported in accordance with the chimney manufac- turer’s instructions. -
Page 5: Chimney Installation
Installing the Morsø 5660 Fireplace Insert Zero Clearance Enclosure COMBUSTIBLE FRAMING The Morsø 5660 Fireplace Insert Zero Clearance Enclosure is designed with spacers on the side and back surfaces that prevent the enclosure walls from coming in contact with adjacent combusti- ble materials that are used for framing around the enclosure. -
Page 6: Electrical Connections
Installing the Morsø 5660 Fireplace Insert Zero Clearance Enclosure ELECTRICAL CONNECTIONS If you are installing the Model 5660 NA with the optional blower, you must have electrical power con- nected to the single outlet provided on the side of Enclosure Model 95066400. Refer to the National electrical Code, ANSI/NFPA 70 and other local code requirements. - Page 7 Installing the Morsø 5660 Fireplace Insert Zero Clearance Enclosure RECOMMENDED ROUGH FRAMING DIMENSIONS FIG. 2 Framing Front View FIG. 3 Framing Side View A = 67” (1702mm) B = 39 3/4” (1010mm) C = 25 1/2” (648mm) Minimum Note: These dimension are for...
- Page 8 Installing the Morsø 5660 Fireplace Insert Zero Clearance Enclosure MINIMUM CLEARANCES TO ADJACENT COMBUSTIBLE MATERIALS Combustible / Non-Combustible Material Limits E = 39 3/4” (1010mm) F = 67” (1702mm) G = 28 3/4” (730mm) J = 29 1/4” (742mm) Model 5660...
-
Page 9: Hearth Requirements
Installing the Morsø 5660 Fireplace Insert Zero Clearance Enclosure HEARTH REQUIREMENTS When using the Insert in the Fireplace Insert Zero Clearance L = 39 3/4” (1010mm) Min. Enclosure, the hearth protection requirements are different M = 16” (405 mm) Min. USA than when installing the Insert in an existing masonry fire- N = 8”... - Page 10 Installing the Morsø 5660 Fireplace Insert Zero Clearance Enclosure CUSTOMIZING THE FINISHED APPEARANCE The facing of the Fireplace Insert Zero Clearance Enclosure may be finished to give a variety of dif- ferent aesthetic appearances. However, only non-combustible materials may be applied to the face inside the specified limits for combustible materials.
- Page 11 Installing the Morsø 5660 Fireplace Insert Zero Clearance Enclosure Prepare the Insert Refer to the Morsø Installation and Operating Instructions for either Model 5660 NA Standard or 5669 NA with New Blower for instructions on how to prepare the insert for installation.
- Page 12 V1.US...



Need help?
Do you have a question about the 5660 and is the answer not in the manual?
Questions and answers