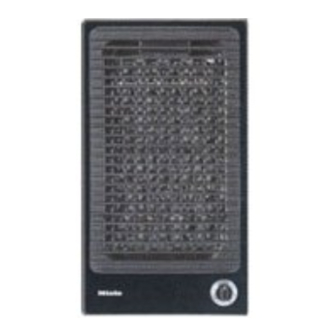
Miele KM 410 Installation Instructions Manual
Electric cooktop, fryer, contact grill and electric barbecue
Hide thumbs
Also See for KM 410:
- Operating instructions manual (28 pages) ,
- Installation instructions manual (20 pages) ,
- Dimension manual (1 page)
Summary of Contents for Miele KM 410
-
Page 1: Installation Instructions
Installation Instructions KM 400 Electric Cooktop KM 402 / KM 403 Fryer KM 408-1 Contact Grill KM 410 / KM 411 Electric Barbecue To prevent accidents and machine damage, read these instructions installation or use. M.-Nr. 05 060 863... - Page 3 Safety distance above the appliances ....... . 5 Safety distance between the KM 410 / KM 411 and a venting hood ..6 .
- Page 4 KM 400 = 2" (50 mm) KM 402 / 403= 2" (50 mm) KM 408-1 = 2" (50 mm) KM 410 / 411 =10" (250 mm) Deep fryers must not be installed next to gas cooktops. Gas flames can ignite splattering oil. A distance of at least 12"...
- Page 5 However, under certain circumstances it may be possible for an installation in these applications. Please contact the nearest Miele Dealer or the Miele Tech- There must be a minimum safety nical Service Department with specific distance of at least 30 inches (760 mm) requirements.
- Page 6 The minimum safety distance between the KM 410 / KM 411 and the bottom of a venting hood should be no less than 26" (650 mm). The filters of the venting hood should be cleaned regularly. Never leave the grill unattended when in use.
- Page 7 a Clamps b Please allow an additional " (18 mm) depth below the cooktop for clearance of the power cord.
- Page 8 a Clamps...
- Page 9 a Clamps...
- Page 10 (2002 mm) to allow for the depth of the various appliances. When installing a KM 402 / KM 403 or KM 410 / KM 411 remember The tolerance for each dimension is to allow clearance for the drain valve " (1 mm).
- Page 11 a Clamps c Slight gap between support bar and b Support bars countertop. This illustration shows the layout for 3 combisets, their respective support bars, b, and the 14 spring clamps, a, required for correct installation. If more than 3 combisets are being installed, add an additional 11 "...
- Page 12 ^ Arrange the bars, b, as shown in the ^ Place the spring clamps, a, as illustration shown in the illustration. ^ Drill ^ Drill two " ( 1.5 mm) pilot holes through " (1.5 mm) pilot holes for the brackets and secure them using each clamp and secure using the the supplied screws.
- Page 13 Make sure the cooktops are aligned correctly before setting them into the countertop. Once the spring clamps are engaged, a special tool is required to release the cooktop from the clamps. ^ Guide the power cord through the cut out and connect the appliance to the electrical supply.
- Page 14 The cooktop must not be permanently sealed into the countertop when installed. If the cooktop is sealed into position, the countertop or appliance may be damaged if the cooktop needs to be removed for maintenance or service. The sealing strip under the edge of the cooktop provides a sufficient seal for the countertop.
- Page 15 Disconnect the appliance from the – 240 V, 60 Hz, 15 A fuse rating main power supply before servicing. To reduce the risk of electric shock, make sure that the appliance is – 208 V, 60 Hz, 15 A fuse rating properly grounded after installation.
- Page 16 Alteration rights reserved / 4202 M.-Nr. 05 060 863 / V This paper is bleached without the use of chlorine.















Need help?
Do you have a question about the KM 410 and is the answer not in the manual?
Questions and answers