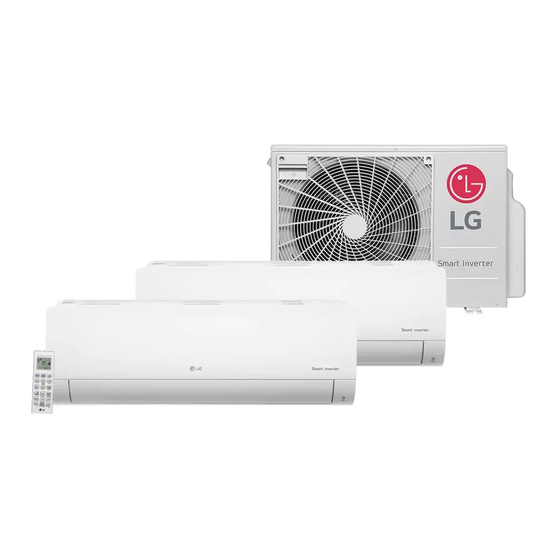
Table of Contents
Advertisement
Advertisement
Table of Contents

Summarization of Contents
General Information
Model Line Up
Overview of outdoor unit models, capacities, and connectable indoor units.
Nomenclature
Explanation of the model naming convention for outdoor units.
External Appearance
Visual representation of the outdoor unit and its connections to indoor units.
Indoor Unit and Outdoor Unit Capacity Index
Guidance on selecting outdoor units based on indoor unit capacity and system requirements.
Multiple Piping Type
List of Functions
Details on the basic functions and accessory compatibility of outdoor units.
Specifications
Comprehensive technical specifications for various outdoor unit models.
Dimensions
Physical dimensions and outline drawings for outdoor unit models.
Combination Table
Tables showing valid combinations of indoor and outdoor units and their capacities.
Capacity Tables
Detailed cooling and heating capacity data for various operating conditions.
Capacity Correction Factor
Factors to adjust capacity based on piping length and elevation differences.
Electrical Characteristics
Electrical requirements, wiring diagrams, and safety precautions for installation.
Operation Range
Graphs showing the operational limits of cooling and heating based on indoor/outdoor temperatures.
Piping Diagrams
Diagrams illustrating the refrigerant piping connections for different models.
Wiring Diagrams
Schematics detailing the electrical wiring for outdoor and indoor units.
Sound Levels
Sound pressure and sound power level data for different outdoor unit models.
Installation of Outdoor Units
Information for Refrigerant
Details on refrigerant properties, handling precautions, and leak detection.
Select the Best Location
Guidelines for choosing optimal installation locations considering environmental factors.
Foundation for Installation
Recommendations for proper foundation and mounting of outdoor units.
Refrigerant Piping System
Guidelines for installing refrigerant piping, including length and charge calculations.
Electrical Wiring
Instructions and precautions for electrical wiring and connections.
Field Wiring
Specific instructions for power supply wiring and connection to indoor units.
Special guide for installation at the Seaside
Considerations for installing outdoor units in coastal environments to prevent corrosion.









Need help?
Do you have a question about the A3UW24GFA3 and is the answer not in the manual?
Questions and answers