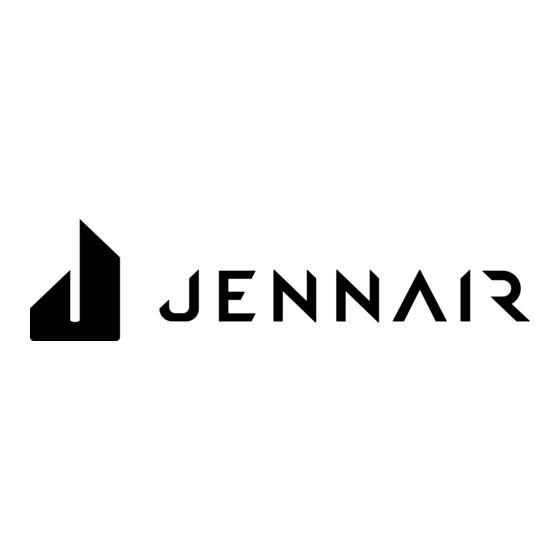

Jenn-Air JF42NXFXDE Manual
42" panel-ready built-in french door refrigerator
Hide thumbs
Also See for JF42NXFXDE:
- Design and planning manual (166 pages) ,
- Installation manual (81 pages)
Advertisement
JF42NXFXDE
42" Panel-Ready Built-In French Door Refrigerator
Available in:
Panel Ready
Key Features:
• Daring Obsidian Interior
• Fully Flush, Fully Integrated Design
• Panel Ready
• Panel-Ready
• Multi-Point Cinematic Lighting
• Capacitive Touch Controls with LED Display
• TwinFresh™ Climate Control System
• Smooth Close Crisper Drawers
• Glass Shelving
• Produce Preserver
• FreshFlow™ Air Filter
• Variable Capacity Compressor
Product Dimensions:
Height: 83 1/8
Width: 41
Depth: 27 3/8
Electrical Requirements:
15. 120V.
Additional Information:
Owners Manual
Dimension Guide
Installation Guide
Energy Guide
Warranty Certificate
®Registered trademark/TM Trademark of Whirlpool, U.S.A. © 2023 Whirlpool Corporation. All Rights Reserved.
All other trademarks are owned by their respective companies.
Because Whirlpool Corporation policy includes a continuous commitment to improve our products, we reserve
the right to change materials and specifications without notice. We also reserve the right to discontinue or
transition products without notice.
Manufacturer's Suggested Retail Price (MSRP) and Minimum Advertised Price (MAP) provided for reference
purposes only. Dealer alone determines advertised and retail prices.
Created On: Thursday, February 08, 2024 09:51:28
http://www.jennair.com
Advertisement
Table of Contents

Summary of Contents for Jenn-Air JF42NXFXDE
- Page 1 JF42NXFXDE 42" Panel-Ready Built-In French Door Refrigerator http://www.jennair.com Key Features: • Daring Obsidian Interior • Fully Flush, Fully Integrated Design • Panel Ready • Panel-Ready • Multi-Point Cinematic Lighting • Capacitive Touch Controls with LED Display • TwinFresh™ Climate Control System •...
-
Page 2: Door Swing Dimensions
DOOR SWING DIMENSIONS FRENCH DOOR BOTTOM MOUNT MODELS The location must permit both doors to open to a minimum of 90°. Allow 4¹⁄₂" (11.4 cm) minimum space between the side of the refrigerator and a corner wall. NOTE : More clearance may be required if you are using wood overlay panels, custom handles, or extended handles. -
Page 3: Site Preparation
SITE PREPARATION CLOSED SOFFIT CABINET OPEN TO CEILING OR SOFFIT CABINET Ceiling or soffit 6" air gap min. 25" (max.) No obstruction 84" above refrigerator (213.3 cm) 25" (max.) Cabinet 84" (213.3 cm) Width (A) Cabinet MODEL WIDTH A 42" (106.7 cm) Width (A) Depth of cabinet must be less than 25"... - Page 4 ANTI-TIP BOARDS SECONDARY ANTI-TIP BOARDS For open to ceiling or soffit cabinet constructions the WARNING refrigerator must be braced with the help of primary and secondary anti-tip boards. PRIMARY ANTI-TIP BOARDS IMPORTANT: It is recommended that primary anti-tip boards be installed before the refrigerator is installed.
-
Page 5: Location Requirements
LOCATION REQUIREMENTS WATER SUPPLY REQUIREMENTS IMPORTANT : WARNING All installations must meet local plumbing code requirements. Connect to potable water supply only. Do not use with water that is microbiologically unsafe or of unknown quality without adequate disinfection before or after the system. -
Page 6: Water Pressure
WATER PRESSURE A grounded 3 prong electrical outlet should be located within a specified number of inches from the right-hand A cold water supply with water pressure between side cabinets or end panel. See the chart following the 30 psi and 120 psi (207 kPa and 827 kPa) is required to illustration for the number of inches required for your operate the water dispenser and ice maker. - Page 7 SITE PREPARATION CABINET CUTOUT OPTIONS AIRFLOW VENTING RECOMMENDATIONS IMPORTANT: Armoire-style installations recommends a minimum of 1/8" (3.2 mm) of open space above the refrigerator. It is recommended that this space not be blocked in any way, including soffits. Models may be installed using either Option 1, Option 2 or option 3. Option 1 - Open to Ceiling Option 2 - False Front (cabinet face only) Option 3 - Closed Soffit...
-
Page 8: Panel Dimensions
SITE PREPARATION PANEL DIMENSIONS FRENCH DOOR BOTTOM MOUNT MODELS Maximum allowable weights: • Door panel - 38 lbs (17.2 kg) • Drawer panel (36" model) - 25 lbs (11.3 kg) • Drawer panel (42" model) - 30 lbs (13.6 kg) Legend Model Dimension...








Need help?
Do you have a question about the JF42NXFXDE and is the answer not in the manual?
Questions and answers