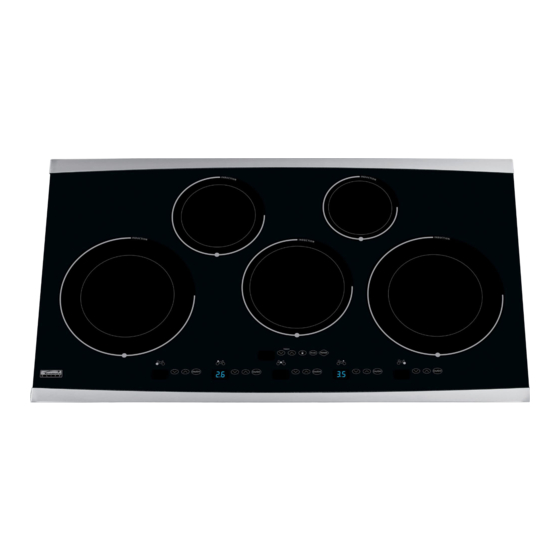Advertisement
Available languages
Available languages
Quick Links
iNSTALLATiON
AND SERVICE
MUST BE PERFORMED
BY A QUALIFIED
iNSTALLER.
iMPORTANT:
SAVE FOR LOCAL
ELECTRICAL
iNSPECTOR'S
USE.
READ AND SAVE THESE
iNSTRUCTiONS
FOR FUTURE
REFERENCE.
FOR YOUR SAFETY:
Do not store or use gasoline
or other flammable
vapors and liquids
in the vicinity of this or any other appliance.
IMPORTANT INSTALLATION INFORMATION
= All electric cooktops run off a single phase, three-wire or four-wire cable, 240/208 volt, 60 hertz, AC only
electrical supply with ground.
• Minimum distance between cooktop and overhead cabinetry is 30" (76,2 cm).
30" (76.2 cm) min. for
unprotected cabinet and
24" (61 cm) min. for
cabinet with protected
bottom surface,
** DO NOT obstruct these
areas.
DO NOT apply any sealant
along the perimeter. The
cooktop must breath freely,
Cooktop Dimensions
D
Cooktop Cutout
Dimensions
H
4" X 8" (10.2 cm x 20.3 cm)
opening to route armored cable
_::::_:.::::::::::: if a panel is present
r
. _ oo _:: : z -
F
\
J-
L
Figure 1
43/8(11.1)
287/8(73.3)
20(50.8)
29#8(75.2)293A(75.6)
203/8(51.8)
20Y2(52.1)
4Y2(11.4)
4V8(11.1)
351A(89.5)
20(50.8)
357/8(91.1)
36(91.4)
203/8(51.8)
20Y2(52.1)
4Y2(11.4)
All dimensions are stated in inches and (cm).
P/N 318205407 (0807) Rev. A
Allow 2" (5 cm) space below the armored cable opening to clear the electric cable and
English - pages 1-6
allow space for installation of the junction box on the wall at the back of the cooktop.
Espafiol-
pages 7-12
Printed in United States
Advertisement

Summary of Contents for Kenmore 4292 - Elite 36 in. Induction Cooktop
- Page 1 iNSTALLATiON AND SERVICE MUST BE PERFORMED BY A QUALIFIED iNSTALLER. iMPORTANT: SAVE FOR LOCAL ELECTRICAL iNSPECTOR'S USE. READ AND SAVE THESE iNSTRUCTiONS FOR FUTURE REFERENCE. FOR YOUR SAFETY: Do not store or use gasoline or other flammable vapors and liquids in the vicinity of this or any other appliance.
- Page 2 Overhead Cabinet Should N otExceed a Maximum D epth of13"(33cm) AMin.._ g0" (76.2 cm) Min. CI Between the Top of the Edge of Cutout Cooking Platform and the Nearest Combustible 10" Bottom of an Unprotected Surface Above 25.4 cm) Wood or Metal Cabinet Countertop 18"...
- Page 3 important Notes to the Installer extension cord must not be used Read all instructions contained in these installation with this appliance. Such use may result in a fire, instructions before installing the cooktop. electrical shock, or other personal injury. Remove all packing material before connecting the electrical supply to the cooktop.
- Page 4 Where local codes permit connecting if cooktop is used in a new branch circuit appliance-grounding conductor to the neutral installation (1996 NEC), mobile home, recreational (white) wire (see figure 3): vehicle, or where local codes DO NOT permit 1. Disconnect the power supply. grounding to the neutral (white) wire (see figure...
- Page 5 Cooktop Installation Do not remove the spring spacers on 1. Visually inspect the cooktop for damage. Also make the edges of the cooktop. These spacers center the sure all cooktop screws are tight (see Figure 5). cooktop in the space provided. The cooktop must be centered to prevent excess heat buildup that may result in heat damage or fire (see Figure 7).
- Page 6 Notes...
-
Page 7: Informacion Importante Para La Instalacion
LA iNSTALACION Y EL SERVICIO DEBEN SER EFECTUADOS POR UN INSTALADOR CALIFICADO. iMPORTANTE: GUARDE ESTAS iNSTRUCCIONES PARA USO DEL iNSPECTOR LOCAL DE ELECTRICIDAD. LEA Y GUARDE ESTAS iNSTRUCCIONES PARA REFERENCIA FUTURA. PARASU SEGURIDAD: Noaimanece ni utilicegasoiina uotrosvaporesyiiquidos inflamables en la pro×imidad de este o de cuaiquier otro artefacto. INFORMACION IMPORTANTE PARA LA INSTALACION •... - Page 8 El armario superior no debe sobrepasar profundidad maxima de 13" (33 cm) 30" (76.2 cm) min. de espacio _cm_ entre la parte super,or de _orde trasero del eorte y --_'-_---..L___----J cubierta y la parte inferior de un "_.m cr_rrel compartimiento de armario de madera o metal sin "_"-- c ombustible mdts 1 O"...
-
Page 9: Instrucciones Importantes De Seguridad
Notas importantes para el instalador Requisitos el_ctricos Lea todas las instrucciones contenidas en este Cumpla con todos los c6digos en vigor y todos los manual antes de instalar la estufa. reglamentos locales. Para el suministro electrico solamente se necesita Retire todo el material usado en el empaque de la estufa antes de conectar el suministro electrico a la corriente con frecuencia de 60 Hz AC y fase 0nica estufa. -
Page 10: Puesta A Tierra
Conexi6n Electrica No podr_ conectar a tierra Conecte el cable blindado flexible que se extiende desde cocina a trav_s del cable neutral (blanco) si la cocina se usa en una nueva instalaci6n de ramal la superficie del artefacto hasta la caja de empalmes el retenector utilizando de tensi6n adecuada en el punto en de circuito (1996 NEC), en una casa rodante,... - Page 11 NOTA AL ELECTRICISTA: Los conductores de cable Estufa Superficie del amario blindados provistos con este artefacto son aprobados por UL para la conexi6n al alambrado de casa de un calibre mayor. El aislante de los conductores esta calificado para temperaturas m&s altas que las del alambrado de una casa.
- Page 12 El kit de instalacibn para una cubierta granito Un kit de instalaci6n para una cubierta de granito Div 22, Src 628, p/n 903061-9010 se puede pedir a traves de un centro de servicio, o al telefono en l=888=SU=HOGAR sMo a traves de nuestro Web site en www.partsdirect.com. Revisi6n de operaci6n Consulte el Manual del Usuario...







Need help?
Do you have a question about the 4292 - Elite 36 in. Induction Cooktop and is the answer not in the manual?
Questions and answers