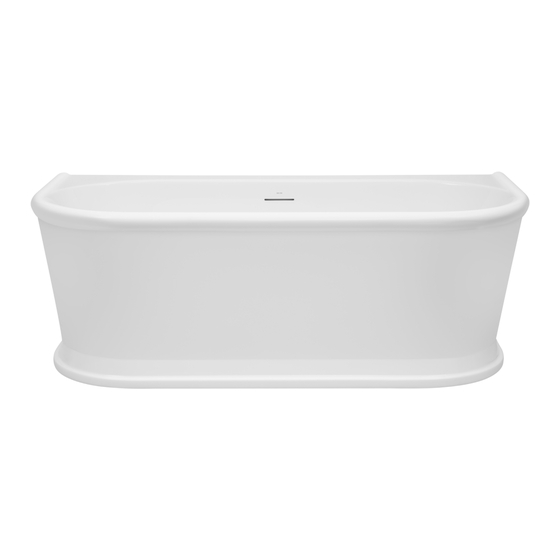
Advertisement
Quick Links
O X F O R D B A C K - T O - W A L L F R E E S T A N D I N G B A T H
This manual provides the correct steps and care advice for a safe and long lasting installation.
Manufactured from premium sanitary grade acrylic, the Oxford freestanding back-to-wall bath is easy to install
with adjustable self-supporting feet. Its back-to-wall design allows the bath to sit flush up against a bathroom wall
THIS PRODUCT MUST BE INSTALLED BY A QUALIFIED TRADESMAN
READ CAREFULLY
PRIOR TO COMMENCING
INSTALLATION
1 | DECINA INSTALLATION MANUAL
I N S T A L L A T I O N & O W N E R G U I D E
Thank you for purchasing a Decina Oxford Freestanding Bath.
without a tile bead integration.
OX1700WIO 1700(L) x 800(W) x 600(H) mm
PRE-INSTALLATION CHECKS
Unpack & check the item is correct & no damage has occurred during transit.
!
If there are any visible defects DO NOT PROCEED WITH THE INSTALLATION &
!
please contact the place of purchase immediately. ANY CLAIMS FOR DAMAGE
WILL NOT BE ACCEPTED AFTER INSTALLATION.
Protect your bath before & during installation, scratches &/or cracks &/or surface
!
damage sustained during or after the installation are not covered by warranty.
Installation must be in accordance with building regulations & local authority
!
requirements.
Advertisement

Summary of Contents for decina OXFORD OX1700WIO
- Page 1 I N S T A L L A T I O N & O W N E R G U I D E Thank you for purchasing a Decina Oxford Freestanding Bath. This manual provides the correct steps and care advice for a safe and long lasting installation.
- Page 2 Ensure the bath is level so all water can drain to the waste outlet. Mark the floor and outline of Finished wall/tiled surface the bath STEP 3. Mark the desired position of the bath on the floor and the outline on the wall. Floor surface 2 | DECINA INSTALLATION MANUAL...
- Page 3 INSTALLATION STEPS STEP 4. Carefully tilt the bath on its side and connect it to the drain outlet. We recommend using a Decina Flexible Connector. Flexible Connector Waste Ensure the Flexible Connector is cut to the correct length for easier installation and to prevent drainage issues.
- Page 4 *Warranty T&Cs apply. All dimensions are nominal & subject to manufacturing tolerances & may vary +/-5mm therefore we strongly recommend installation does not occur until after delivery. Decina reserves the right to modify or change models without notice. Please confirm all particulars with your sales consultant prior to purchase. For further information and for warranty T&C’s, please visit decina.com.au...







Need help?
Do you have a question about the OXFORD OX1700WIO and is the answer not in the manual?
Questions and answers