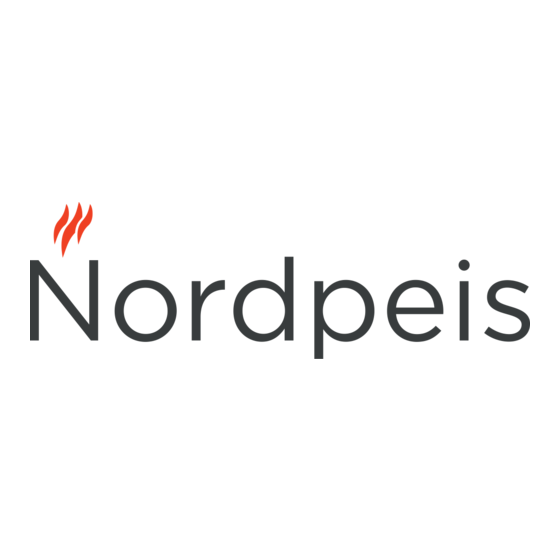
Subscribe to Our Youtube Channel
Summary of Contents for Nordpeis Me Ceiling SA-ME000-C14
- Page 1 Installation and user manual Me Ceiling Art.no: SA-ME000-C14 Last updated: 22.11.2018 Test Report No: RRF 40 17 4683, NS 17 4683...
- Page 2 IMPORTANT: Included in the installation kit are 4 x Ø8x120 wood screws. These are only intended for use in solid wood beams. Follow the instructions below on how to insert cross-beams between the origi- nal beams in order to create a safe construction. If your ceiling construction is made from other material we strongly suggest to use protruding M8 bolts or threaded bars with appropriate washers on top.
- Page 3 FIG 1 Me Ceiling = mm / air / chimney...
- Page 4 See separate instruction Manual for ME Example on how to fit the cross-beams (FIG 2): For sufficient strength and stability we strongly recommend to use minimum 2x6” lumber. As the cross-beams are supporting the entire weight and stability of the stove and the chimney, it is very important that they are securely fixed to the original beams.
- Page 5 FIG 2 600mm 509mm min.150mm min.50mm...
- Page 6 Refer to the installation manual for ME and remove the Thermotte liner. FIG 3 6 mm...
- Page 7 FIG 4 22-ME000-CA0 O3,6 Insert the drill bush into the two rear holes and drill through the outer body of the stove with the supplied 3,6mm drill. Attention! Do not press too hard while drilling so that the drill does not slip off the drilling point.
- Page 8 FIG 5 O3,6 Apply the supplied magnetic (1) drill jig to the top of the stove as illustrated. Make sure the two rear holes are centered in the two bean-shaped perforations (2) before drilling the two front holes accordingly to the jig (3).
- Page 9 FIG 6 Drill the holes only in the outer body.
- Page 10 FIG 7 DV KIT Remove the flue cover in the outer stove body with an angle grinder.
- Page 11 FIG 8 3 mm 4 mm FIG 9 6 mm Remove the two screws as indicated and dispose.
- Page 12 FIG 10 M6x40 5 mm Place the connection bar between the inner and outer stove body using the two supplied 6 x 40mm bolts with washers to fasten it through the now empty holes.
- Page 13 FIG 11 3 mm M6x40 Insert the 6 x 40 threaded bars through the front holes of the outer stove body. FIG 12 Place the support collar as shown.
- Page 14 FIG 13 5 mm M6x40 Fasten the two rear holes of the support collar to the stove through the rear holes with the two supplied 6 x 40mm bolts from inside the stove.
- Page 15 FIG 14 2,5mm 90 ⁰ Fix the two threaded bars in front with the four pointed set screws with a force of 4-5 Nm.
- Page 16 FIG 15 4 mm See separate instruction Manual for DV Kit FIG 16...
- Page 17 FIG 16a During assembly and handling please be careful not to damage the painted surfaces. 3 mm FIG 16b...
- Page 18 FIG 16c 3 mm 8 mm FIG 16d...
- Page 19 FIG 17 FIG 17a...
- Page 20 FIG 18 4 mm Make sure the bolts are placed in the middle of the prolonged bean-shaped holes in the ceiling collar. This will allow you to adjust the angle of the stove with 15 degrees in each direction after the ceiling collar has been fastend to the ceiling.
- Page 21 FIG 19 The supplied bolts are only intended for solid wooden beams measuring at least 150mm in height and 50mm in width.Pre-drill Ø6mm holes before applying the supplied bolts and capping them at the end with the supplied plastic caps.
- Page 22 FIG 20 Re-install the thermotte plates in the reverse order as they were disassembled.
- Page 24 Nordpeis AS, Gjellebekkstubben 11, N-3420 LIERSKOGEN, Norway www.nordpeis.no...



Need help?
Do you have a question about the Me Ceiling SA-ME000-C14 and is the answer not in the manual?
Questions and answers