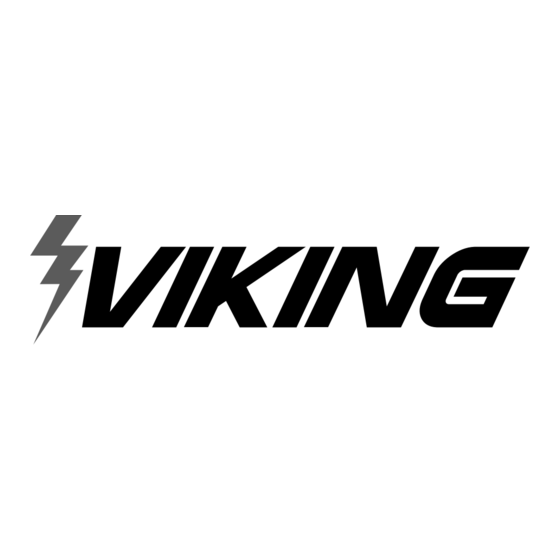

Viking Designer DSCD130-4B Install Manual
Designer freestanding 30” dual fuel self-clean sealed burner range
Hide thumbs
Also See for Designer DSCD130-4B:
- Specifications (7 pages) ,
- Installation manual (2 pages) ,
- User manual (26 pages)
Summary of Contents for Viking Designer DSCD130-4B
- Page 1 Viking Installation Guide ® Designer Freestanding 30” Dual Fuel Self-Clean Sealed urner Range F20649 EN (080709J)
- Page 2 Read and Follow! DANGER WARNING CAUTION...
- Page 3 Read and Follow! shall be used if required by NFP -70 (National Electric Code), federal/state/local laws, or local ordinances. If the use of a GFI is required DANGER WARNING DANGER WARNING WARNING DANGER DANGER...
- Page 4 (114.3 cm) Note: Unit shown with standard island trim. Description (67.3 cm) 1-1/2” (3.8 cm) (63.5 cm) (71.8 cm) 35-7/8” (91.1 cm) min. (63.5 cm) 37” (94 cm) max. (65.4 cm) 24” (61.0 cm) Dual Fuel 30” W. Range DS D...
- Page 5 ( 0 . CAUTION Note: Minimum clearance for back wall is 0” with backguard or high-shelf. Note: If a range hood is installed, wall cabinets above the range have a different minimum clearance height. Note: Minimum clearance for back wall is 0” with backguard or high-shelf.
- Page 6 “Electrical Connection” section for grounding instructions. WARNING 3-1/8” (7.9 cm) 2” dia. (5.1 cm) Gas connection in this area 32” 24-7/8” (81.3 cm) (63.2 cm) 2-1/2” (6.4 cm) 29-1/4” (79.3 cm) 1-1/2” (3.81 cm) Gas or electrical connection in this area 3-1/2”...
- Page 7 CAUTION Refer to “Anti-tip Device Installation” section. CAUTION NOTICE...
- Page 8 Note: It is strongly recommended Note: Legs should be installed near to where that a pallet or lift jack be used rather than tilting. appliance is to be used, as they are Raise unit about a foot. Unscrew temporary legs from not secure for long transit.
- Page 9 WARNING WARNING...
- Page 10 ” ” ” 3 / 8 3 / 8 3 / 8 ( 0 . ( 0 . ( 0 .
- Page 11 WARNING 3 - 5 3 - 5 ( 9 . ( 9 . ” ” r e m u r e u r e a s u ( 1 . ( 1 . ( 1 . / 2 ” / 2 ” / 2 ”...
- Page 12 ” ” ” 3 / 8 3 / 8 3 / 8 ( 0 . ( 0 . ( 0 .
- Page 13 1-1/2” (3.8 cm) 3/8” (0.95 cm) NOTICE...







Need help?
Do you have a question about the Designer DSCD130-4B and is the answer not in the manual?
Questions and answers