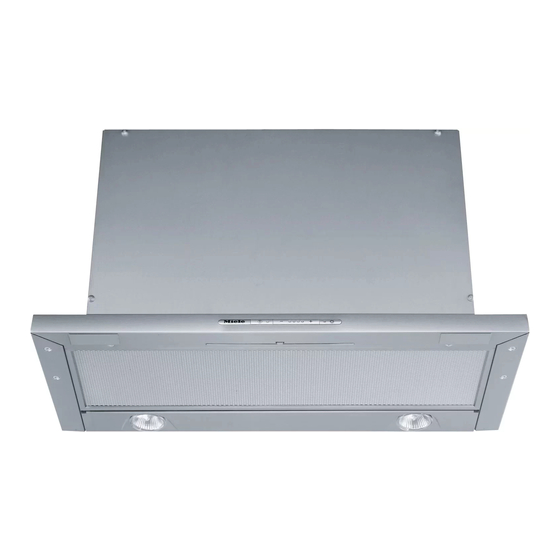
Miele DA3160 Dimensions
Product and cut-out dimensions built-in ventilation system
Hide thumbs
Also See for DA3160:
- Operating and installation instructions (40 pages) ,
- Operating and installation instructions (40 pages) ,
- Operating and installation instructions (40 pages)
Advertisement
Product and Cut-out Dimensions
Built-in Ventilation System
DA3160
Location Codes
5 foot - 120 Volt - 15 Amp 3-wire
E -
molded plug power supply connects
right rear top.
Standard 110 Volt outlet
O -
Notes
• The following minimum spacing must be
maintained between hood and:
Electric cooktops:
Gas cooktops:
Open electric grill:
• All installations must be done in
accordance with local codes.
O
18 inches
26 inches
26 inches
IMPORTANT INFORMATION
Unit must be installed through
the front of the cabinet.
Cabinet should not be
designed with lower rail.
E
3 3/8"
Duct
Centerline
User
Supplied
Fascia
1 1/8"
10 13/16"
Side Perspective
NOTE: Drawing is not to scale.
SPECIFICATION SHEETS 150103
Advertisement
Table of Contents










Need help?
Do you have a question about the DA3160 and is the answer not in the manual?
Questions and answers