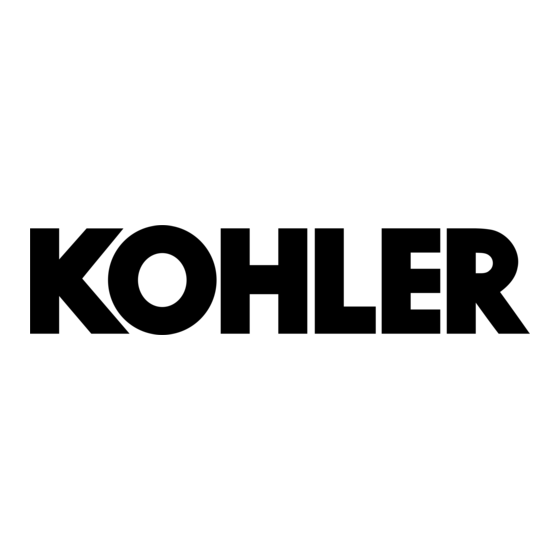
Table of Contents
Advertisement
Quick Links
Minima Hinged Enclosures
These instructions cover the following units. Please
read and ensure all steps have been followed,
as this will generally resolve any installation issues
301
302
305
331
333
332
360
336
362
362
364
363
These instructions must be left with the user
Installation Guide
1
1213127-W2-A
Advertisement
Table of Contents


Need help?
Do you have a question about the 301 and is the answer not in the manual?
Questions and answers