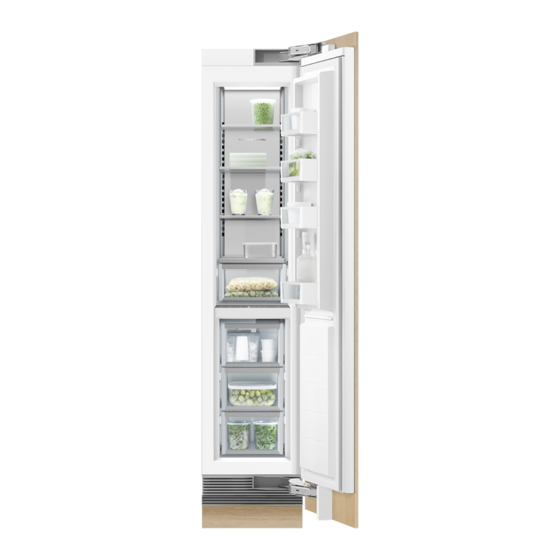
Fisher & Paykel 9 Series Installation Manual
Integrated columns
Hide thumbs
Also See for 9 Series:
- User manual (59 pages) ,
- Installation manual (20 pages) ,
- Quick reference manual (3 pages)

















Need help?
Do you have a question about the 9 Series and is the answer not in the manual?
Questions and answers