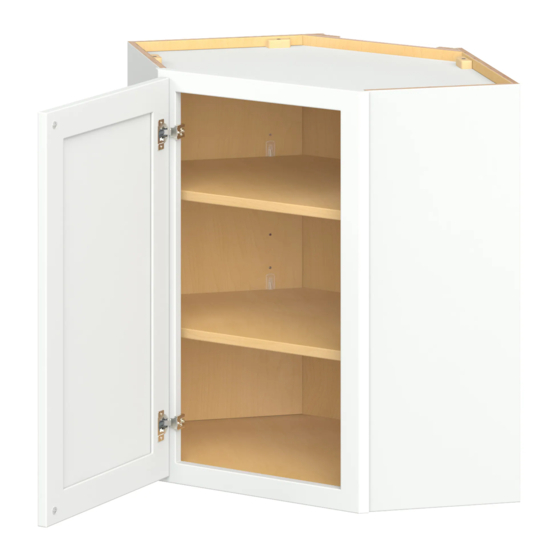Table of Contents
Advertisement
Quick Links
Advertisement
Table of Contents

Summary of Contents for HUGO&BORG W1830
- Page 1 INSTALLATION GUIDE...
-
Page 2: Table Of Contents
IMPORTANT NOTICE! FOR YOUR SAFETY AND THE LONGEVITY OF YOUR NEW HUGO&BORG CABINETS, PLEASE FOLLOW THE INSTRUCTIONS BELOW: CABINETS SHOULD ALWAYS BE MOVED BY TWO PEOPLE. REMOVE ALL DOORS, DRAWERS AND ADJUSTABLE SHELVES PRIOR TO MOVING ANY CABINET. ALL CABINETS NEED TO BE COMPLETELY INSTALLED TO THE WOOD STUDS BEFORE PUTTING ANY ITEMS INSIDE THE CABINETS. -
Page 3: Safety & Liability
1. SAFETY AND LIABILITY The decision has been made to install the cabinets and accessories yourself. This installation guide is meant to assist you in the general installation process. The installation of cabinetry can be a challenging task and we do recommend that you use a qualified cabinet installer. However you may have the skill-set to complete the installation on your own. -
Page 4: Installation
3. INSTALLATION UNDERSTANDING OUR CABINET CODES (EXAMPLES). All measurements will be referred to in imperial. CODE DESCRIPTION W1830 Wall cabinet 18" wide and 30" high WA2430 Wall angle corner cabinet 24" wide and 30" high Base cabinet 30" wide with 2 doors and 1 top drawer, 34 1/2" high UC1584 Utility cabinet 15"... -
Page 5: Installation
Verify that walls are square and level. Before beginning installation, you must Walls that are not square or level will make first find the highest point of your floor by installation more difficult. You can use the checking it with a level. 3, 4, 5 method shown to check your corner. - Page 6 Filler Wall corner If you do not have a corner, start with the Set the next cabinet tight to the first cabinet end closest to a wall, making sure to leave and use clamps to hold in place while you room for the required filler, as per your level it and make sure that the front edges plan.
-
Page 7: Fillers
Filler For designs without a corner cabinet, start For designs with a corner cabinet, set the with the first cabinet leaving space for a next cabinet tight to the first cabinet and filler, as per your plan. use clamps to hold it place while you level it, and make sure that the front edges are flush. -
Page 8: Base & Base Blind Corner Cabinets
BASE AND BASE BLIND CORNER 43" - 62" CABINETS BB45 L/R (base blind corner) cabinets may be BB45 L/R pulled out from the corner if required and the room is available. When installing a base cabinet at a right Recommended angle to a BB45 L/R cabinet you must use a void space is 6"... -
Page 9: Dishwasher Gables
DISHWASHER GABLES Measure 27 1/8" over from the cabinet at the front and the back and draw a line on the floor. This will leave you 24 1/8" between the cabinet side and the start of the filler on the face of the dishwasher panel. -
Page 10: Adjusting Door Hinges & Drawer Fronts
ADJUSTING DOOR HINGES Side Adjustment Depth Adjustment Height Adjustment Using a Phillips screwdriver, Using a Phillips screwdriver, Using a Phillips screwdriver, rotate screw (1) clockwise rotate screw (2) clockwise to rotate screw (3) clockwise to to move the door left and move the door forward and move the door upward and counter-clockwise to move...



Need help?
Do you have a question about the W1830 and is the answer not in the manual?
Questions and answers