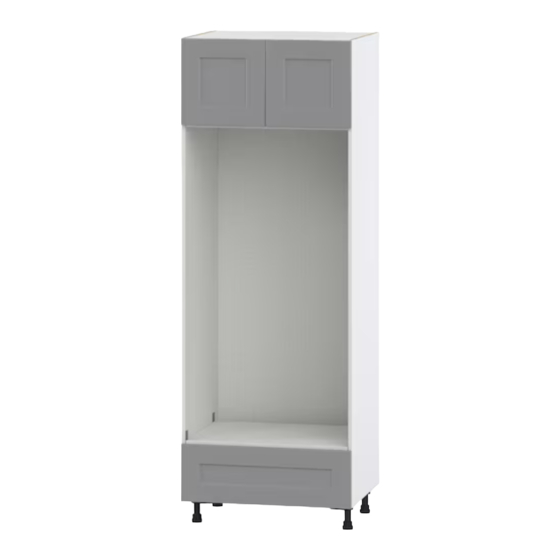Advertisement
Quick Links
Advertisement

Summary of Contents for HUGO&BORG W1830
- Page 1 INSTALLATION GUIDE...
- Page 2 IMPORTANT NOTICE! FOR YOUR SAFETY AND THE LONGEVITY OF YOUR NEW HUGO&BORG CABINETS, PLEASE FOLLOW THE INSTRUCTIONS BELOW: CABINETS SHOULD ALWAYS BE MOVED BY TWO PEOPLE. REMOVE ALL DOORS, DRAWERS AND ADJUSTABLE SHELVES PRIOR TO MOVING ANY CABINET. CABINETS NEED TO BE COMPLETELY INSTALLED TO THE WOOD STUDS BEFORE PUTTING ANY ITEMS INSIDE THE CABINETS.
-
Page 3: Table Of Contents
TABLE OF CONTENTS 1. SAFETY & LIABILITY ......................3 2. TOOLS & SUPPLIES ......................4 3. INSTALLATION PROCESS ....................4 3.1 Getting Started ....................4 3.2 Fillers ......................... 11 3.3 General Installation Information ................11 3.4 Appliances ......................11 1. SAFETY & LIABILITY The decision has been made to install the cabinets and accessories yourself. -
Page 4: Tools & Supplies
Carpenter glue. 3. INSTALLATION PROCESS UNDERSTANDING OUR CABINET CODES - EXAMPLES: CODE DESCRIPTION W1830 Wall cabinet 18" wide and 30" high WA2435 Wall angle corner cabinet 24" wide and 35" high Base cabinet, 30" wide and 34 1/2" high T302484.5 Pantry cabinet, 30"... - Page 5 89 ½" tall cabinet with 35" wall cabinet 84 ½" tall cabinet with 30" wall cabinet All dimensions are taken with the finished floor installed It is common that the finished floors are not perfectly level and for that reason all Hugo&Borg cabinets come with legs that are adjustable, making the installation easy and simple to level.
- Page 6 Draw a level line at 34 1/2" from the highest point 3. Use a stud finder to mark all the studs that of your floor and another level line at 54 1/2" will be used to install your cabinets. from the same point. Install the top of the base cabinets level with the 34 1/2"...
- Page 7 7. Set the next cabinet tight to the first cabinet 8. Always start with the corner base cabinet and use clamps to hold in place while you making sure it is level. Install 2 1/2" screws level it and make sure that the front edges through the top fastening strip into the studs are flush.
- Page 8 10. To install the toe- kick clips, push the 10-A clip onto the top of the toe-kick as shown in step 10-A and step 10-B. To install the toe-kick, insert the top first and then push at the bottom to make a tight fit.
- Page 9 When installing tall cabinets, make sure they are level and plumb. Attach to studs, using 2 1/2" screws into all studs at the top, middle and bottom, screwing through the hanging rails. If the tall cabinet is against other cabinets, use your clamps to hold it in place and screw the cabinets...
- Page 10 SINK/COOKTOP INSTALLATION When installing a sink or cooktop, trimming the top support rails may be necessary. Using the template supplied by the sink or cooktop manufacturer, cut the top rails as required using a jigsaw. BASE & BASE BLIND CORNER CABINETS BBC (base blind corner) cabinets may be pulled out from the corner if required and the room is available.
-
Page 11: Fillers
Base Corner Cabinet (BC36LS) - Base corner cabinets are placed squarely in the corner, leveled and adjusted as required. They are held in place by cabinets on either side. Counter-sink screws on BC36LS door handles. Dishwasher Gables - Measure 24 1/8" over from the cabinet at the front and the back and draw a line on the floor. - Page 12 • Slide-in ranges – the opening and finished counter height is crucial when dealing with slide- in ranges. Type of flooring and countertop thickness has to be taken into account. Fillers or scribe on each side maybe required to make sure drawers and doors clear the range. If base cabinets are set too low or high the range will not sit flush with the countertop.



Need help?
Do you have a question about the W1830 and is the answer not in the manual?
Questions and answers