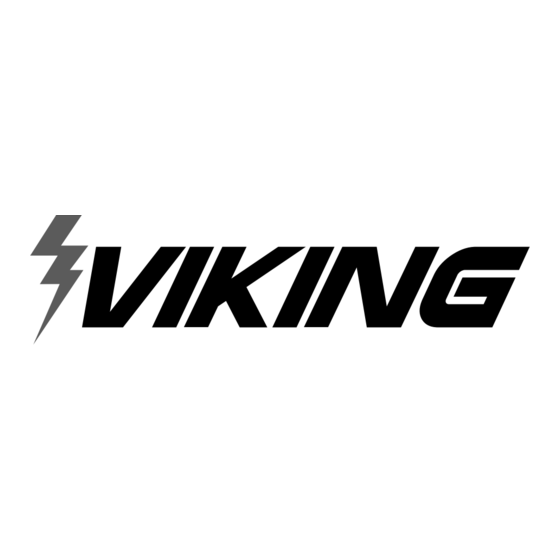Table of Contents
Advertisement
Quick Links
Advertisement
Table of Contents

Summary of Contents for Viking RVEC336
- Page 1 Installation 3 Series Built-In Electric Cooktop RVEC330 RVEC336 RVEC345...
-
Page 2: Table Of Contents
Table of Contents Warnings & Important Safety Instructions________________________________________________3 Dimensions _________________________________________________________________________5 Specifications________________________________________________________________________6 Cutout Dimensions ___________________________________________________________________7 Clearance Dimensions (Proximity to Cabinets) ____________________________________________8 Clearance Dimensions (Wood/Composite Overlay) ________________________________________9 Electrical Requirements ______________________________________________________________10 General Information _________________________________________________________________11 Installation _________________________________________________________________________12 Final Preparation____________________________________________________________________13 Performance Checklist _______________________________________________________________13 Service & Registration _______________________________________________________________14... -
Page 3: Warnings & Important Safety Instructions
IMPORTANT – Please Read and Follow • Before beginning, please read these • DO NOT remove permanently affixed labels, instructions completely and carefully. warnings, or plates from the product. This may void the warranty. • Please observe all local and national codes Your safety and the safety of others is and ordinances. - Page 4 IMPORTANT – Please Read and Follow WARNING CAUTION BURN HAZARD Be sure the electric power is off from the breaker box to the The use of cabinets for junction box until the cooktop storage above the appliance is installed and ready to may result in potential burn operate.
-
Page 5: Dimensions
Dimensions 30” Electric Cooktop 36” Electric Cooktop - 3 / - 3 / ( 9 3 ( 7 8 4 ” 4 ” ” ” ( 5 3 ( 5 3 45” Electric Cooktop ( 1 1 ” 4 . 3 ”... -
Page 6: Specifications
Specifications Electric Cooktop Description 30”W 36”W 45”W Overall width 30-3/4” (78.1 cm) 36-3/4” (93.3 cm) 45” (114.3 cm) Overall height 4-1/2” (11.4 cm) from bottom Overall depth 21” (53.3 cm) from rear Cutout width Minimum 28-7/8” (73.3 cm) 34-7/8” (88.5 cm) 43-1/8”... -
Page 7: Cutout Dimensions
Cutout Dimensions 30” W. 36” W. 45” W. 28-7/8” (73.3 cm) min. to 34-7/8” (88.5 cm) min. to 43-1/8” (109.5 cm) min. to 29-7/8” (75.9 cm) max. 35-7/8” (91.1 cm) max. 44-1/8” (112.1 cm) max. 20” (50.8 cm) min. to 20-1/4” (51.4 cm) max. 1”... -
Page 8: Clearance Dimensions (Proximity To Cabinets)
Clearance Dimensions (Proximity to Cabinets) Proximity to Side Cabinet Installation Minimum Clearances from Adjacent Combustible Construction • The cooktop may be installed directly to existing base cabinets. • Above countertop 36” (91.4 cm) minimum • The cooktop CANNOT be installed directly •... -
Page 9: Clearance Dimensions (Wood/Composite Overlay)
Clearance Dimensions (Wood/Composite Overlay) The bottom of a standard hood should be 30” (76.2 cm) min. to 36” (91.4 cm) max. above the / C o countertop. This would typically result in the o s i e r l bottom of the hood being 66”... -
Page 10: Electrical Requirements
Electrical Requirements Electrical Requirements Check your local codes regarding this unit. WARNING This cooktop is supplied with a 3-wire, A.C. 208Y/120 volt or 120/240 volt, 60 HZ electrical system. A white (neutral) is not needed for this The electrical power to the unit. -
Page 11: General Information
General Information READ AND FOLLOW ALL WARNING AND WARNING CAUTION INFORMATION WHEN INSTALLING THIS APPLIANCE. ELECTRICAL GROUNDING • All openings in the wall behind the appliance INSTRUCTIONS in the floor under the appliance shall be sealed This cooktop must be electrically •... -
Page 12: Installation
Installation Green Neutral Black Lower cooktop into cutout. Connect the red and black leads from the unit conduit to the corresponding leads in the junction box. Cooktop Cooktop Countertop Countertop Filler Filler Block Block Screw Eye Bolt Bracket Bracket Screw hold down brackets to the burner box using Screw sheet metal screws into brackets the #10 x 1/2”... -
Page 13: Final Preparation
Final Preparation • Some stainless steel parts may have a If it is necessary to scrape stainless steel to plastic protective wrap which must be remove encrusted materials, soak with hot, peeled off. wet cloths to loosen the material, then use a •... -
Page 14: Service & Registration
Only authorized replacement parts may be used in performing service on the appliance. All servicing should be referred to a qualified technician. Contact Viking Range at 1-888-845-4641 for the nearest service parts distributor in your area or write to: VIKING RANGE, LLC... - Page 16 Viking Range, LLC 111 Front Street Greenwood, Mississippi 38930 USA (662) 455-1200 For product information, call 1-888-845-4641 or our website at vikingrange.com F21213E EN (061519)















Need help?
Do you have a question about the RVEC336 and is the answer not in the manual?
Questions and answers