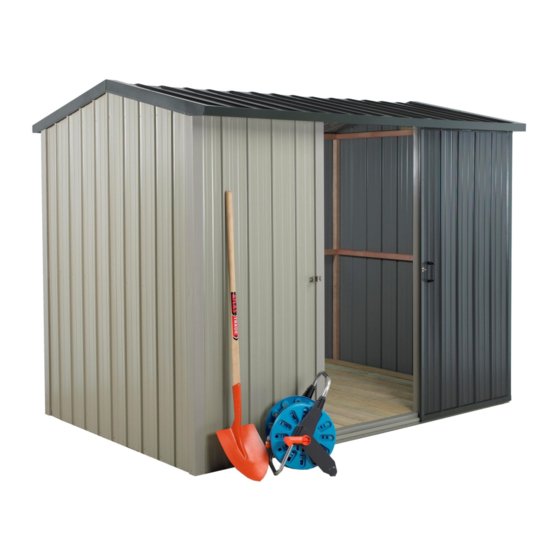
Advertisement
Quick Links
Advertisement

Summary of Contents for Duratuf KIWI SHEDS MK2
- Page 1 Quality – Built In ASSEMBLY INSTRUCTIONS BASE SIZE 2545mm x 1715mm...
- Page 2 ASSEMBLY INSTRUCTIONS • Tools Required: Drill • Drill Bit 3.5mm • Drill Bit 6mm (for clear roof panel only) • Hex Drive 5/16 • Riveter (free Duratuf riveter supplied in kit) • Hammer • Nail Punch • Tape Measure • Ladder or Saw stool •...
- Page 3 KIWI MK2 PARTS LIST 2.080m Gable End Wall Sheets 1.890m Wall Sheets Security Door - Standard Instruction Booklet 0.200m Jack Studs - 90 x 45mm Hardware Pack Touch-up Paint & Brush Duratuf Riveter 2.000m Roof Sheets 50mm Flooring Nails Flooring Nails 75mm Fixed Window Frame 0.580m...
- Page 4 MK2 TIMBER FRAME 2545 FRONT WALL 2545 1205 1205 BACK WALL...
- Page 5 MK2 TIMBER FRAME Note: For sheds with the Raised Floor Modification option the studs will be 1.780m long to allow the Wall Sheets to protrude 20mm below the Bottom Plate. Refer to Raised Floor Modification section (Page 15). Note: If fitting a window in the Back Wall, there will be no centre stud on that side. Instead nail in a full length Nog (2.455) using Window Studs (.883) to get correct height.
- Page 6 MK2 WALL CLADDING TO AVIOD CORROSION: • Where at all possible try not to trap metal filings between two sheets. Remove all metal filings before riveting. • Carbon in pencils reacts with the Zinc/Aluminium coating on steel. Use either crayon or ink to mark steel. TERMS EXPLANATION •...
- Page 7 MK2 WALL CLADDING Step 1: Front Wall: Start at the left hand side. Position the Wall Sheet with the LIP on the left hand side. Ensuring the LIP is flush with side of the Stud and the top of the Top Plate, tack in place. Repeat with Wall Sheet on the right hand side of doorway.
- Page 8 MK2 LOUVRE WINDOW (Optional) 588mm Step 1: Lay out the two window studs (883mm) and Step 2: On the inside of the shed, position studs Nog (634mm) on a flat surface. Position and Nog centrally on window opening. Nog and nail in place using 2x 75mm nails Make sure the studs are parallel and nail at each end.
- Page 9 MK2 FIXED WINDOW (Optional) Step 1: Lay out the two window studs (883mm) and Nog (590mm) on a flat surface. Position Nog and nail in place using two 75mm nails at each end. 570mm Follow Steps 2 - 5 on page 8. Step 6: From the outside of the shed, place glass in Win- dow Frame.
- Page 10 MK2 DOOR Step 1: Position the Door Track (107) on the front wall with the top of the track 7mm below the top of the timber frame. The end of the door track should be 20mm in from outside of the right-hand corner flashing. Pre-drill a hole in the centre of the track and screw in place 20mm using one 45mm door track screw.
- Page 11 MK2 ROOF Note: Condensation can form on the under side of shed roof. If building paper is required, fit now. Building paper will need to be supported by netting or roofing twine. Step 1: Check that the diagonal measurements of the shed are the same. If building on unlevel ground it may be neces- sary to temporarily brace the shed with pieces of timber from the packaging.
- Page 12 MK2 CLEAR ROOF PANEL (Optional) Step 1: Leave a gap where the Clear Panel is to be fitted. Position the next Roof Sheet. Ensure it overlaps correctly, then rivet togeth- er, one rivet in the centre and one approximately 600 mm down from the centre on both sides. Fit remaining Roof Sheets, overlapping and riveting as you go.
- Page 13 MK2 BARGE & SPOUTING Note: MK2 shown Note: MK2 shown Step 1: Position Barge Flashing (102) on gable ends. Step 2: Centralise Barge Flashing on gable end and Position a Spouting (A103) and rivet to the rivet in place, one rivet into every second Rib. Barge Flashing at each end.
- Page 14 MK2 FLOOR (Optional) Step 3: Re-position Floor Board. Lay out remaining Floor Step 4: Nail in each Floor Board, two 50mm nails in each Boards checking around Studs as you go. The end and two into Joists. Measure and cut Floor last Floor Board may have to be cut to size.
- Page 15 SECURITY DOOR (Optional) Step 3 On the left hand Door Jamb, position latch so that Step 2: Once door is hung, position the Locking Stays so the hook on the door handle will be secure and go they slide into the Locking Brackets easily. Screw in and out easily.
-
Page 16: Maintenance
DURATUF PREMIUM SHED WARRANTY GUARANTEE TO CUSTOMER Congratulations on purchasing a Duratuf Storage Shed. With proper care and attention, this product will last many years. For your benefit PLEASE READ THE FOLLOWING INFORMATION CAREFULLY. WARRANTY ON METAL CLADDING Riverlea Group Ltd guarantee that the metal roofing and wall cladding on Kiwi and Fortress Garden Sheds may be used in moderate and inland corrosion zones or areas where the first year mild steel corrosion rate is less than 200g/m2, and that in these conditions, they will not perforate due to corrosion within 30 years of date of manufacture.


Need help?
Do you have a question about the SHEDS MK2 and is the answer not in the manual?
Questions and answers