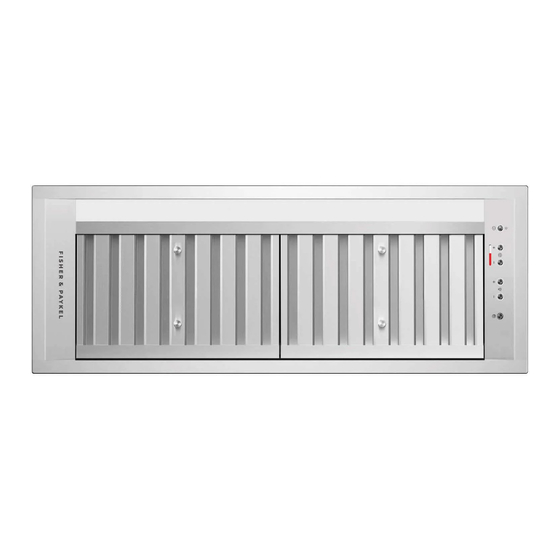
Fisher & Paykel HPB3011-4 Installation Manual
Integrated range hood, shell
Hide thumbs
Also See for HPB3011-4:
- User manual (44 pages) ,
- User manual (44 pages) ,
- User manual (42 pages)
Table of Contents
Advertisement
Quick Links
Download this manual
See also:
User Manual
Advertisement
Table of Contents

Subscribe to Our Youtube Channel
Summary of Contents for Fisher & Paykel HPB3011-4
- Page 1 INTEGRATED RANGE HOOD HPB3011-4, HPB3011-6, HPB3019-6, HPB3611-6, HPB3619-6, HPB3619-12, HPB4819-12, HP3019 (shell), HP3619 (shell) & HP4819 (shell) models INSTALLATION GUIDE US CA 105305A 06.18...
-
Page 3: Safety And Warnings
INTEGRATED RANGE HOOD HPB3019-6 = 46lb (21kg) HP4819 (shell) = 43lb (20kg) INTEGRATED RANGE HOOD HPB3011-4, HPB3011-6, HPB3019-6, HPB3611-6, HPB3619-6, HPB3619-12, HPB4819-12, HP3019 (shell), HP3619 (shell) & HP4819 (shell) models HPB3011-4, HPB3011-6, HPB3019-6, HPB3611-6, HPB3619-6, HPB3619-12, HPB4819-12, HP3019 (Shell), HP3619 (Shell) & HP4819 (Shell) models... -
Page 4: Product And Cabinetry Cut-Out Dimensions
PRODUCT AND CABINETRY CUT-OUT DIMENSIONS HP3019, HP3619 and HP4819 models HPB3011-4, HPB3011-6, HPB3019-6, HPB3611-6, HPB3619-6, HPB3619-12 and HPB4819-12 models All models 1 1/2” (38mm) Refer to page 4 for details on ‘Cabinet mounting installation’... - Page 5 PRODUCT AND CABINETRY CUT-OUT DIMENSIONS HPB3011-4 HPB3011-6 HPB3019-6 HPB3611-6 HPB3619-6 HPB3619-12 HPB4819-12 HP3019 HP3619 HP4819 PRODUCT DIMENSIONS inches (mm) inches (mm) inches (mm) inches (mm) inches (mm) inches (mm) inches (mm) inches (mm) inches (mm) Overall height of product 18 3/16” (462) 18 3/16”...
-
Page 6: Installation Preparation
INSTALLATION PREPARATION IMPORTANT Range hood height The HPB3011-4, HPB3011-6 and HPB3611-6 models are not suitable for use with a high powered professional style cooktops. INSTALLATION DIMENSIONS inches (mm) Top of cooking surface to base of Minimum 30” (762) Range hood width the range hood Maximum recommended 42”... - Page 7 INSTALLATION PREPARATION Venting requirements Electrical requirements IMPORTANT! WARNING! To reduce risk of fire and to properly exhaust air, be sure to duct air outside — Do not vent Electrical wiring must be done by qualified person(s) in accordance with all applicable ● ●...
-
Page 8: Installation Instructions
INSTALLATION INSTRUCTIONS Recirculation kit — carbon filter (not included) WARNING! Installation work and electrical wiring must be done by qualified person(s) in accordance ● ● An optional recirculation kit can be ordered separately and mounted into your range hood, with all applicable codes and standards. see ‘Parts and accessories’... - Page 9 INSTALLATION INSTRUCTIONS Note: The range hood must be installed with the control panel on the right. Power supply conduit From range hood...
-
Page 10: Wiring Diagram
WIRING DIAGRAM FIELD WIRING COMPARTMENT... - Page 12 FISHERPAYKEL.COM © Fisher & Paykel Appliances 2018. All rights reserved. The product specifications in this booklet apply to the specific products and models described at the date of issue. Under our policy of continuous product improvement, these specifications may change at any time. You should therefore check with your Dealer to ensure this booklet correctly describes the product currently available.
















Need help?
Do you have a question about the HPB3011-4 and is the answer not in the manual?
Questions and answers