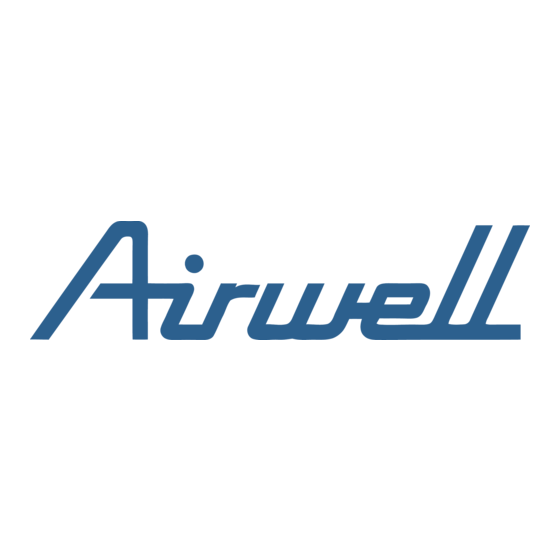Table of Contents
Advertisement
Quick Links
F R A N Ç A I S
CLIMATISEUR CENTRALISÉ - SYSTÈME SPLIT AVEC
CONTRÔLE ÉLECTRONIQUE - SÉRIE DNG
E N G L I S H
CENTRAL AIR CONDITIONER WITH ELECTRONIC CONTROL
SPLIT SYSTEM: SERIES DNG
D E U T S C H
ZENTRALKLIMAANLAGE - SPLITSYSTEM MIT
ELEKTRONISCHER KONTROLLE - SERIE DNG
E S P A Ñ O L
ACONDICIONADOR DE AIRE CENTRAL DEL TIPO "SPLIT"
CONTROL ELECTRÓNICO - SERIE DNG
I T A L I A N O
CONDIZIONATORE D'ARIA CENTRALIZZATO SISTEMA
SPLIT A CONTROLLO ELETTRONICO - SERIE DNG
INSTRUCTIONS DE MONTAGE
INSTALLATION INSTRUCTIONS
AUFSTELLUNGSANLEITUNG
INSTRUCCIONES DE INSTALACIÓN
MANUALE PER L'INSTALLAZIONE
-
-
DNG
Advertisement
Table of Contents

Summary of Contents for Airwell DLS series
- Page 1 F R A N Ç A I S CLIMATISEUR CENTRALISÉ - SYSTÈME SPLIT AVEC CONTRÔLE ÉLECTRONIQUE - SÉRIE DNG E N G L I S H CENTRAL AIR CONDITIONER WITH ELECTRONIC CONTROL SPLIT SYSTEM: SERIES DNG D E U T S C H ZENTRALKLIMAANLAGE - SPLITSYSTEM MIT ELEKTRONISCHER KONTROLLE - SERIE DNG E S P A Ñ...
- Page 2 CENTRAL AIR CONDITIONER WITH ELECTRONIC CONTROL SPLIT SYSTEM SERIES DNG INSTALLATION INSTRUCTIONS...
-
Page 3: Table Of Contents
Getting started... ATTENTION 1. Selection of the units location. R E Q U I R E D T O O L S L I S T Select a location which is rigid and strong enough to support 1. Screw driver 8. -
Page 4: Installation/Service Tooling
Changes Installation/Service Tooling for R410A Gauge manifold As the working pressure is high, it is impossible to measure the working pressure using conventional gauges. In order to prevent any other refrigerant from being charged, the port diameters have been changed. Charge hose In order to increase pressure resisting strength, hose materials and port sizes have been changed (to 1/2 UNF 20 threads per inch). -
Page 5: General Information
GENERAL INFORMATION Indoor Unit Liquid line Suction line Connecting Cable Drainaged tube Outdoor Unit Connecting Cable Suction valve Liquid valve MAXIMUM PIPES LENGTH & HEIGHT CAP. TUBES O.D LENGTH (A) HEIGHT (B) 15/25* 1/4”-1/2” 30/50* 15/25* 3/8”-5/8” 30/50* 3/8”-5/8” 10.5kw 3/8”-3/4”... -
Page 6: General Precautions
GENERAL PRECAUTIONS Do not untie gas tubes after installation Always use the support of a large radius Do not leave nuts of gas tubes cylinder for banding the tubes, using pipe uncovered bending tools Avoid placing the indoor unit near water Avoid pipes bending and Making of a water trap (Siphon) or oily mist. -
Page 7: Indoor Unit
INDOOR UNIT UNIT LOCATION UNIT DIMENTIONS While selecting a place for the indoor unit: a. Allow max. air flow to the desired space b. Allow max return air flow c. Ensure adequate drainage of condensed water d. Ensure noise reduction near bedrooms e. -
Page 8: Drainage Installtion
DRAINAGE INSTALLATION For an efficient functioning of the drainage system please take care of the following: a. Since the drainage basin bottom is sloppy, Alleyways balance the unit by the suspension brackets and not by the drainage basin itself. b. Always lay the drain with downward inclination 2%. Prevent any upward flow or reverse flow in any part. -
Page 9: Outdoor Unit
OUTDOOR UNIT UNIT DIMENSIONS CLEARENS AROUND THE UNIT 5 CM 5 CM 25 CM 1 0 0 CAP. 5 Kw 6 Kw 9 Kw 10-13 Kw 14-16 Kw 1250 SEVERAL OUTDOORS INSTALATION When installing several outdoors units please take into account the air flow around the units and follow the minimum distance suggestions as shown in the diagrams bellow. -
Page 10: Pipes Connections
PIPES CONNECTIONS CUTTING AND FLARING THE PIPES 1. Please use the pipe cutter for cutting the pipes. To cut Surface Uneven 2. Remove all burrs by using reamer. Gas leakage might damaged thickness happen If burrs are not removed ! Turn pipes edge down to avoid metal powder from Coppet pipe entering down the pipes. -
Page 11: Electrical Connections
ELECTRICAL CONNECTIONS E L E C T R I C A L S P E C I F I C A T I O N S POWER SUPPLY 1PH UNITS 3PH UNITS NOMINAL VOLTAGE LIMITS CAP. CIRCUIT BRAKER POWER SUPPLY CAP. -
Page 12: Display Control Unit
DISPLAY CONTROL UNIT WARNING The plug should not be cut off the communication cable if the cable length is insufficient. In such case, a 5-meter extension cable may be added. CONSIDERATIONS IN LOCATING THE REMOTE CONTROL UNIT a) Locate the Remote Control Unit in such a way that when mounted on its support on the wall, it will be in line sight with the Display Control Unit (at less than 8 m). -
Page 13: Check List Before Operation
Check list before operation AIR VOLUME/STATIC PRESSURE Static pr. (Pa) /Hr) /Hr) /Hr) /Hr) /Hr) /Hr) /Hr) /Hr) /Hr) /Hr) Air Volume 1140 1120 1100 1080 High 5 Kw 1175 1150 1130 1195 High 1100 1080 1060 1040 7 Kw 1410 1380 1340... - Page 14 CAT. NO. 473920 REV. 03 03/2006...















Need help?
Do you have a question about the DLS series and is the answer not in the manual?
Questions and answers