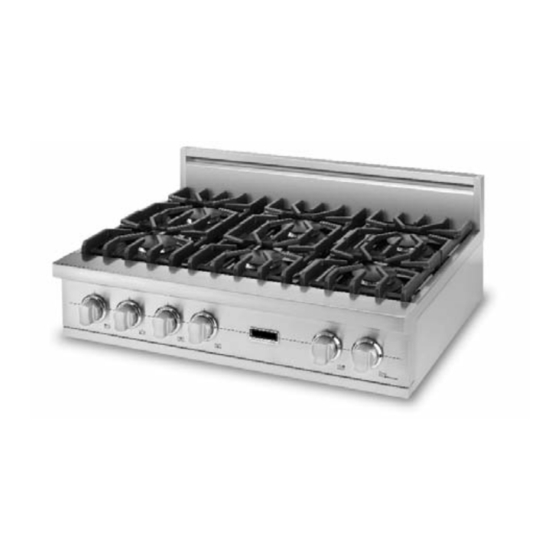
Viking VGRT530 Installation Manual
Professional built-in gas rangetops 5 series
Hide thumbs
Also See for VGRT530:
- Installation manual ,
- Use & care manual (16 pages) ,
- Brochure & specs (32 pages)
Table of Contents
Advertisement
Quick Links
Download this manual
See also:
Use and Care Manual
Advertisement
Table of Contents

Subscribe to Our Youtube Channel
Summary of Contents for Viking VGRT530
- Page 1 Installation Professional Built-in Gas Rangetops VGRT530, VGRT536,CVGRT530, CVGRT536 VGRT548, CVGRT548...
-
Page 2: Table Of Contents
Table of Contents Warnings & Important Safety Information _______________________________________________3 Dimensions (30” & 36”) ______________________________________________________________4 Specifications (30” & 36”) ____________________________________________________________5 Dimensions (48”) ____________________________________________________________________6 Specifications (48”) __________________________________________________________________7 Clearance Dimensions________________________________________________________________8 Electrical & Gas Requirements _______________________________________________________10 General Information ________________________________________________________________12 Installation ________________________________________________________________________12 Final Preparation __________________________________________________________________13 Performance Checklist ______________________________________________________________13 Service &... -
Page 3: Warnings & Important Safety Information
• All local and national codes and ordinances moisture. must be observed. Installation must conform • Viking Range, LLC will NOT warranty any with local codes or in the absence of codes, problems resulting from GFI outlets which the National Fuel Gas Code are not installed properly or do not meet the ANSIZ223.1/NFPA-54 –latest edition. -
Page 4: Dimensions (30" & 36")
Dimensions Gas 30” Rangetop - 7 / ( 7 5 8 ” Gas 36” Rangetop - 7 / ( 9 1 8 ” 28-9/16” (72.6 cm) 24-5/16” (61.8 cm) 1-5/8” (4.1 cm) 1” (2.5 cm) 8-1/8” (20.6 cm) Note: Unit shown with standard island trim. -
Page 5: Specifications (30" & 36")
Specifications VGRT 5 Series Gas Rangetops Description 30” W. Models 36” W. Models Overall width 29-7/8” (75.9 cm) 35-7/8” (91.1 cm) Overall height To top of grate—9-1/4” (23.5 cm) (from bottom) To top of island trim—9-1/8” (23.2 cm) Additions to base To top of backguard—add 8”... -
Page 6: Dimensions (48")
Dimensions Gas 48” Rangetop - 7 / ( 1 2 8 ” 1 . 6 28-9/16” (72.6 cm) 24-5/16” (61.8 cm) 1-5/8” (4.1 cm) 1” (2.5 cm) 8-1/8” (20.6 cm) Note: Unit shown with standard island trim. -
Page 7: Specifications (48")
Specifications VGRT 5 Series Gas Rangetops Description 48” W. Models Overall width 47-7/8” (121.6 cm) Overall height To top of grate—9-1/4” (23.5 cm) To top of island trim—9-1/8” (23.2 cm) Additions to base To top of backguard—add 8” (20.3 cm) height To top of high shelf—23-1/2”... -
Page 8: Clearance Dimensions
Clearance Dimensions (Proximity to Cabinets) • This rangetop may be installed directly adjacent to existing 36” (91.4 cm) high base cabinets. IMPORTANT: The top of the side trim MUST be 3/8” (.95 cm) above the adjacent base cabinet countertop. • The rangetop CANNOT be installed ”... - Page 9 Clearance Dimensions (Wood/Composite Overlay) The bottom of a standard hood should be 30” (76.2 cm) min. to 36” (91.4 cm) max. / C o above the countertop. This would typically o s i e r l result in the bottom of the hood being 66”...
-
Page 10: Electrical & Gas Requirements
Electrical & Gas Requirements Electrical Requirements The rangetop is designed specifically for There is no connection necessary beyond natural gas or liquid propane (LP) gas. plugging the unit into a polarized, Before beginning installation, verify that the grounded, 120 volt, 60 Hz, 15 amp circuit. model is compatible with the intended The minimum of 102 VAC is required for gas supply. - Page 11 Electrical & Gas Requirements Flexible Connections: In Canada: CAN 1-6, 10-88 metal If the unit is to be installed with flexible connectors for gas appliances and CAN couplings and/or quick-disconnect fittings, 1-6.9 M79 quick disconnect devices for use the installer must use a heavy-duty AGA with gas fuel.
-
Page 12: General Information
General Information WARNING READ AND FOLLOW ALL WARNING AND MOVING HAZARD CAUTION INFORMATION WHEN To avoid risk of severe INSTALLING THIS APPLIANCE. personal injury; this appliance requires two or more personnel • All openings in the wall behind the appliance while handling and moving. -
Page 13: Final Preparation
Final Preparation Some stainless steel parts may have a towels to loosen the material, then use a protective wrap, which must be peeled off. wooden or nylon spatula or scraper. All stainless steel body parts should be DO NOT use a metal knife, spatula, or any wiped regularly with hot, soapy water at the other metal tool to scrape stainless steel end of each cooling period and with liquid... -
Page 14: Service & Registration
Name of dealer from whom purchased Clearly describe the problem that you are having. If you are unable to obtain the name of an authorized service agency, or if you continue to have service problems, contact Viking Range, LLC at 1-888-845-4641, or write to:... - Page 16 Viking Range, LLC 111 Front Street Greenwood, Mississippi 38930 USA (662) 455-1200 For product information, call 1-888-845-4641 or visit our web site at www.vikingrange.com in the US or www.brigade.ca in Canada F20637I EN (090115)













Need help?
Do you have a question about the VGRT530 and is the answer not in the manual?
Questions and answers