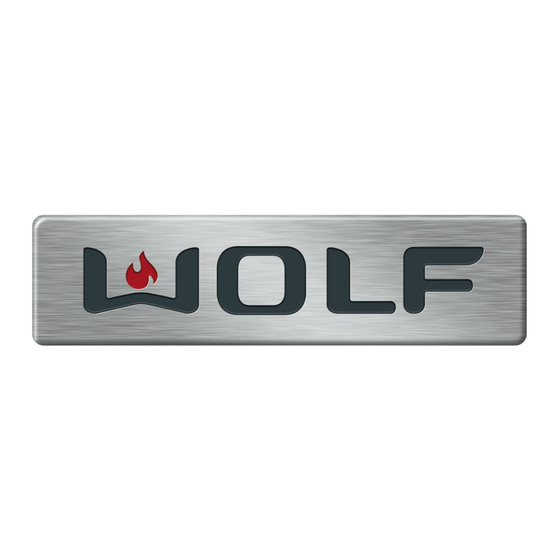
Advertisement
Quick Links
Advertisement

Summary of Contents for Wolf 15"
- Page 1 INSTALLATION GUIDE Induction and Electric Cooktops...
-
Page 2: Table Of Contents
Contents Important Note Wolf Induction and Electric Cooktops ... . . 3 To ensure the safe and efficient use of Wolf equipment, please take note of the following types of highlighted Cooktop Specifications . -
Page 3: Wolf Induction And Electric Cooktops
Induction and Electric Cooktops IMPORTANT NOTE: This installation must be completed Wolf Induction or Electric Cooktop by a qualified installer or Wolf factory certified service. Model Number Read this entire installation guide prior to installation and Serial Number save for the local inspector’s reference. The homeowner should keep this installation guide for future reference. -
Page 4: Cooktop Specifications
Cooktop Specifications Induction Cooktops OVERALL DIMENSIONS 15" FRAMED 30" FRAMED 36" FRAMED (381) (762) (914) 21" 21" 21" (533) (533) (533) 36" 30" 15" (762) (914) (381) " " " CONDUIT CONDUIT CONDUIT (64) (64) (64) " " " (22) (22) (22) "... - Page 5 Cooktop Specifications wolfappliance.com/specs Electric Cooktops OVERALL DIMENSIONS 15" FRAMED 30" FRAMED 36" FRAMED (381) (762) (914) 21" 21" 21" (533) (533) (533) 36" 15" 30" (762) (914) (381) " " " (96) CONDUIT (96) CONDUIT (96) CONDUIT " " " (22) (22) (22)
-
Page 6: Electrical Requirements
Cooktop Specifications Electrical Requirements Wolf induction and electric cooktops have a 4' (1.2 m) Induction Cooktops flexible conduit and require a separate, grounded 3-wire CT15I/S electrical supply with its own circuit breaker. Locate the Power Supply 240/208 V AC, 60 Hz... - Page 7 Cooktop Specifications wolfappliance.com/specs Electrical Requirements IMPORTANT NOTE: For electrical installation, attach the conductors to the residence wiring in accordance with The complete appliance must be properly grounded at National Electrical Codes and all state, provincial, munici- all times when electrical power is applied. pal and local codes.
- Page 8 All dimensions listed are minimum requirements for safe operation. It is recommended that you use a Wolf cooktop ventilation Wolf induction and electric cooktops are intended for hood, pro hood or hood liner with induction and electric indoor use.
- Page 9 Cooktop Specifications wolfappliance.com/specs 15" Framed Induction and Electric Cooktops (381) STANDARD INSTALLATION SIDE CABINET 30" (762) min 13" (330) COUNTERTOP TO COMBUSTIBLE 18" MATERIALS (457) min 2" 2" SEE COUNTERTOP (51) TO (51) TO CUT-OUT BELOW COMBUSTIBLE COMBUSTIBLE " ( 114 ) 15"...
- Page 10 Cooktop Specifications 30" Framed Induction and Electric Cooktops (762) STANDARD INSTALLATION SIDE CABINET 30" (762) min 13" (330) COUNTERTOP TO COMBUSTIBLE 18" (457) min MATERIALS 2" 2" (51) TO (51) TO SEE COUNTERTOP COMBUSTIBLE CUT-OUT BELOW COMBUSTIBLE " ( 114 ) "...
- Page 11 Cooktop Specifications wolfappliance.com/specs 36" Framed Induction and Electric Cooktops (914) STANDARD INSTALLATION SIDE CABINET 30" (762) min 13" (330) COUNTERTOP TO COMBUSTIBLE 18" MATERIALS (457) min 2" 2" (51) TO SEE COUNTERTOP (51) TO COMBUSTIBLE CUT-OUT BELOW COMBUSTIBLE " ( 114 ) "...
- Page 12 Cooktop Specifications 30" Unframed Induction and Electric Cooktops (762) FLUSH MOUNT INSTALLATION SIDE CABINET 30" (762) min 13" (330) COUNTERTOP TO COMBUSTIBLE 18" (457) min MATERIALS 2" 2" (51) TO SEE COUNTERTOP (51) TO COMBUSTIBLE CUT-OUT BELOW COMBUSTIBLE " ( 114 ) "...
- Page 13 Cooktop Specifications wolfappliance.com/specs 36" Unframed Induction and Electric Cooktops (914) FLUSH MOUNT INSTALLATION SIDE CABINET 30" (762) min 13" (330) COUNTERTOP TO COMBUSTIBLE 18" (457) min MATERIALS 2" 2" (51) TO (51) TO SEE COUNTERTOP COMBUSTIBLE CUT-OUT BELOW COMBUSTIBLE " ( 114 ) "...
-
Page 14: Cooktop Installation
The filler strip and other accessories are available through your authorized Wolf dealer. For local dealer information, visit the find a showroom section of our website, wolfappliance.com. Multiple Cooktops... - Page 15 Cooktop Installation wolfappliance.com/specs Unframed Installations FLUSH MOUNT INSTALLATION—OPTION 1 FLUSH MOUNT INSTALLATION—OPTION 2 For this flush mount installation, a recessed area For this flush mount installation, the countertop cut-out surrounding the standard countertop cut-out is required. will be the same size as the outer edge of the glass- Fabrication of the recessed area must take place before ceramic top.
- Page 16 Cooktop Installation Install the Cooktop Attach the foam strip to the underside of the cooktop frame. Refer to the illustration. For unframed cooktops, be COOKTOP FRAME COUNTERTOP sure to adhere the foam strip to the outer edge of the glass-ceramic top, not the support frame. Gently lower the cooktop into the cut-out area in the BRACKET countertop and center.
- Page 17 This kit and other Turn on the electrical supply to the cooktop. Check opera- accessories are available through your authorized Wolf tion of the controls and verify that each of the elements is dealer.
-
Page 18: Service Information
Wolf factory certified service. steps: For the name and number of Wolf factory certified service • Verify that electrical power is being supplied to the nearest you, check the contact & support section of our cooktop. - Page 19 Wolf Appliance, Inc. ©Wolf Appliance, Inc. all rights reserved. Wolf, Wolf & Design, Wolf Gourmet, W & Design and the color red as applied to knobs are registered trademarks and service marks of Wolf Appliance, Inc.
- Page 20 WOLF APPLIANCE, INC. P. O. BOX 44848 MADISON, WI 53744 WOLFAPPLIANCE.COM 800.222.7820 819062 REV-A 10/ 2011...





