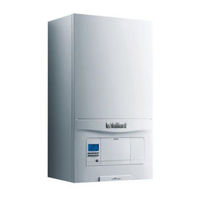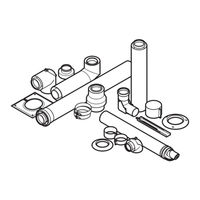Vaillant VU 306/6-3 OV Manuals
Manuals and User Guides for Vaillant VU 306/6-3 OV. We have 2 Vaillant VU 306/6-3 OV manuals available for free PDF download: Installation Manual, Installation And Maintenance Instructions Manual
Advertisement
Advertisement
Related Products
- Vaillant VU 306/5-5 (H-GB) ecoTEC plus 630
- Vaillant VU 306/6-3 (H-GB)
- Vaillant VU 306/6-5 OVZ (H-GB) ecoTEC plus 430
- Vaillant VU 306/6-5 OVZ
- Vaillant VU 306/6-3
- Vaillant VU 30CS/1-5
- Vaillant VU 386/5-5 (H-GB) ecoTEC plus 637
- Vaillant VU 356/6-5 OVZ (H-GB) ecoTEC plus 435
- Vaillant VU 356/6-3 OV (H-GB)
- Vaillant VU 356/6-5 OVZ

