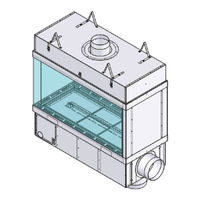Stellar Hearth Products Galaxy Pier 6-PR-20-GL Manuals
Manuals and User Guides for Stellar Hearth Products Galaxy Pier 6-PR-20-GL. We have 2 Stellar Hearth Products Galaxy Pier 6-PR-20-GL manuals available for free PDF download: Installation And Operating Manual
Stellar Hearth Products Galaxy Pier 6-PR-20-GL Installation And Operating Manual (52 pages)
Co-linear Direct Vent Gas Fireplaces
Brand: Stellar Hearth Products
|
Category: Indoor Fireplace
|
Size: 8 MB
Table of Contents
Advertisement
Stellar Hearth Products Galaxy Pier 6-PR-20-GL Installation And Operating Manual (52 pages)
Brand: Stellar Hearth Products
|
Category: Indoor Fireplace
|
Size: 10 MB
Table of Contents
Advertisement
Related Products
- Stellar Hearth Products Galaxy Pier 6-PR-2-GL
- Stellar Hearth Products Galaxy Pier 6-PR-30-GL
- Stellar Hearth Products Galaxy Pier 6-PR-3-GL
- Stellar Hearth Products 6PR-24GL
- Stellar Hearth Products 6PR-36GL
- Stellar Hearth Products 6-SS-30-GL
- Stellar Hearth Products GALAXY BAY 6-BY-3-GL
- Stellar Hearth Products 6-IDOD-2-GL
- Stellar Hearth Products 6LC-20GL
- Stellar Hearth Products 6RC-20GL

