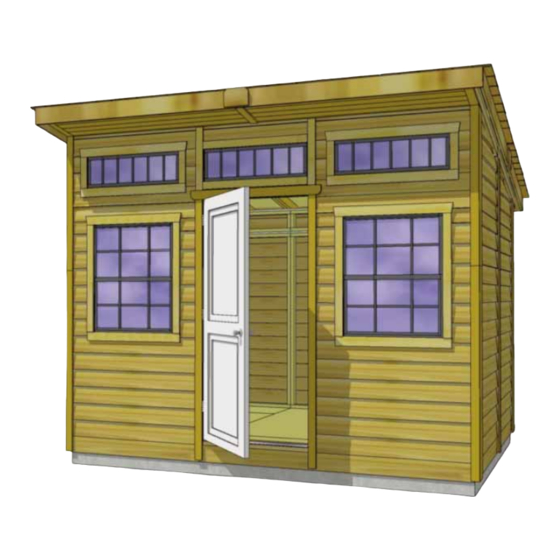
OLT 12x8 Studio Garden Manuals
Manuals and User Guides for OLT 12x8 Studio Garden. We have 1 OLT 12x8 Studio Garden manual available for free PDF download: Assembly Manual
OLT 12x8 Studio Garden Assembly Manual (43 pages)
Shed
Brand: OLT
|
Category: Lawn and Garden Equipment
|
Size: 2 MB
Table of Contents
Advertisement
Advertisement
