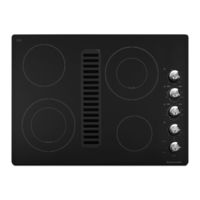KitchenAid Architect II KECD867X Cooktop Manuals
Manuals and User Guides for KitchenAid Architect II KECD867X Cooktop. We have 3 KitchenAid Architect II KECD867X Cooktop manuals available for free PDF download: Install Manual, Use And Care Manual, Product Dimensions
KitchenAid Architect II KECD867X Use And Care Manual (24 pages)
30” AND 36” (76.2 CM AND 91.4 CM) DOWNDRAFT RADIANT COOKTOP
Brand: KitchenAid
|
Category: Cooktop
|
Size: 0 MB
Table of Contents
Advertisement
KitchenAid Architect II KECD867X Install Manual (24 pages)
30" (76.2 CM) AND 36" (91.4 CM) ELECTRIC DOWNDRAFT COOKTOP
Brand: KitchenAid
|
Category: Cooktop
|
Size: 1 MB
Table of Contents
KitchenAid Architect II KECD867X Product Dimensions (2 pages)
30" (76.2 CM) AND 36" (91.4 CM) ELECTRIC DOWNDRAFT COOKTOP
Brand: KitchenAid
|
Category: Cooktop
|
Size: 0 MB
Advertisement
Advertisement


